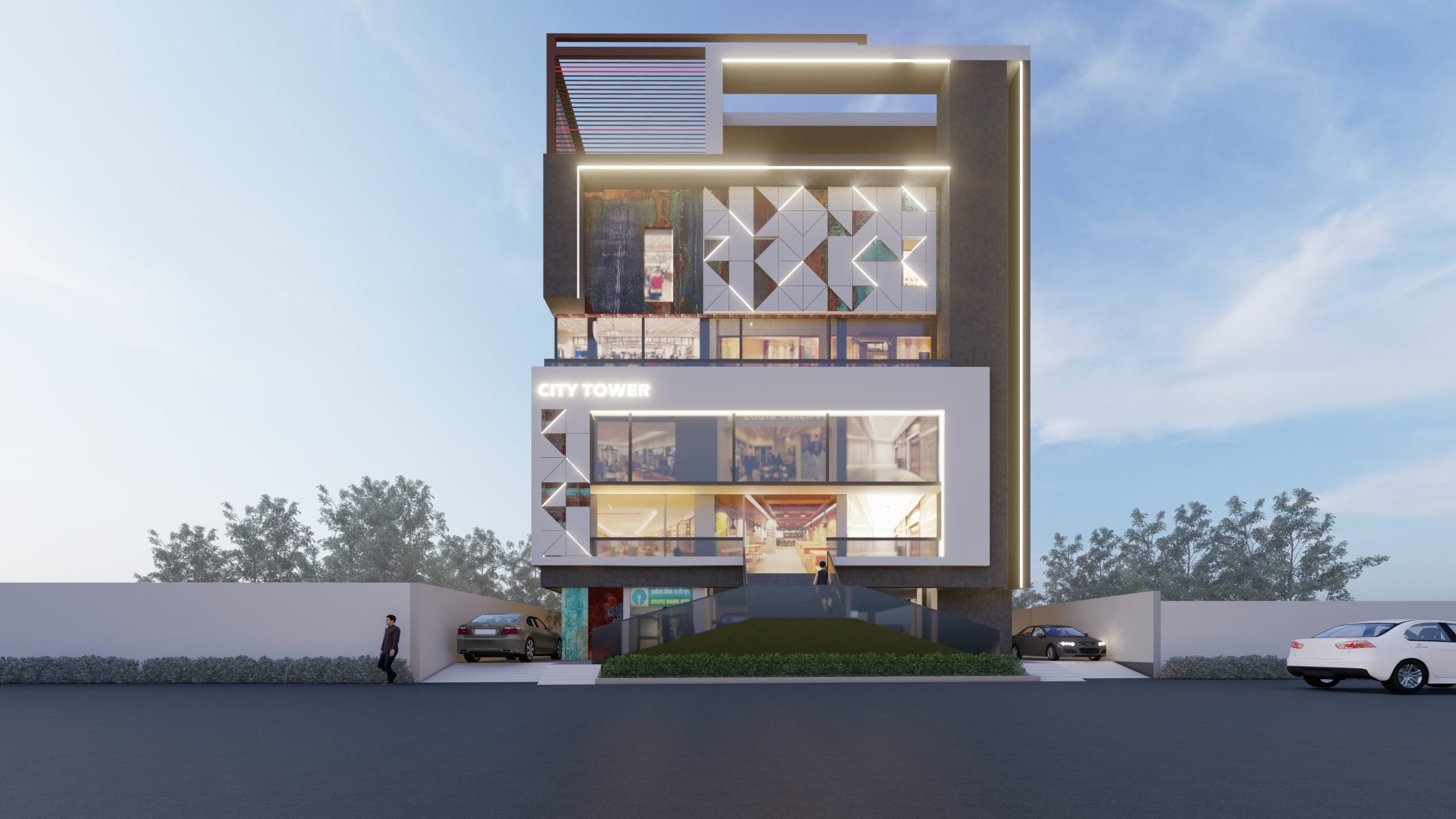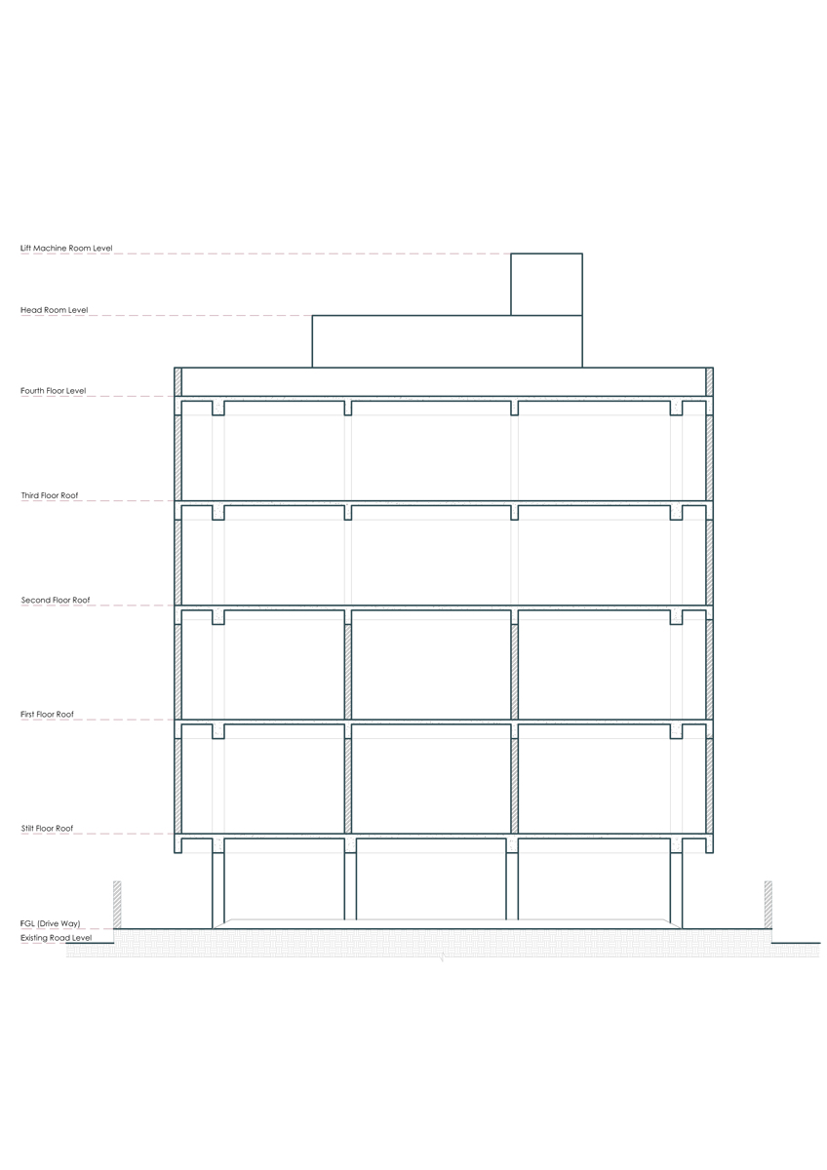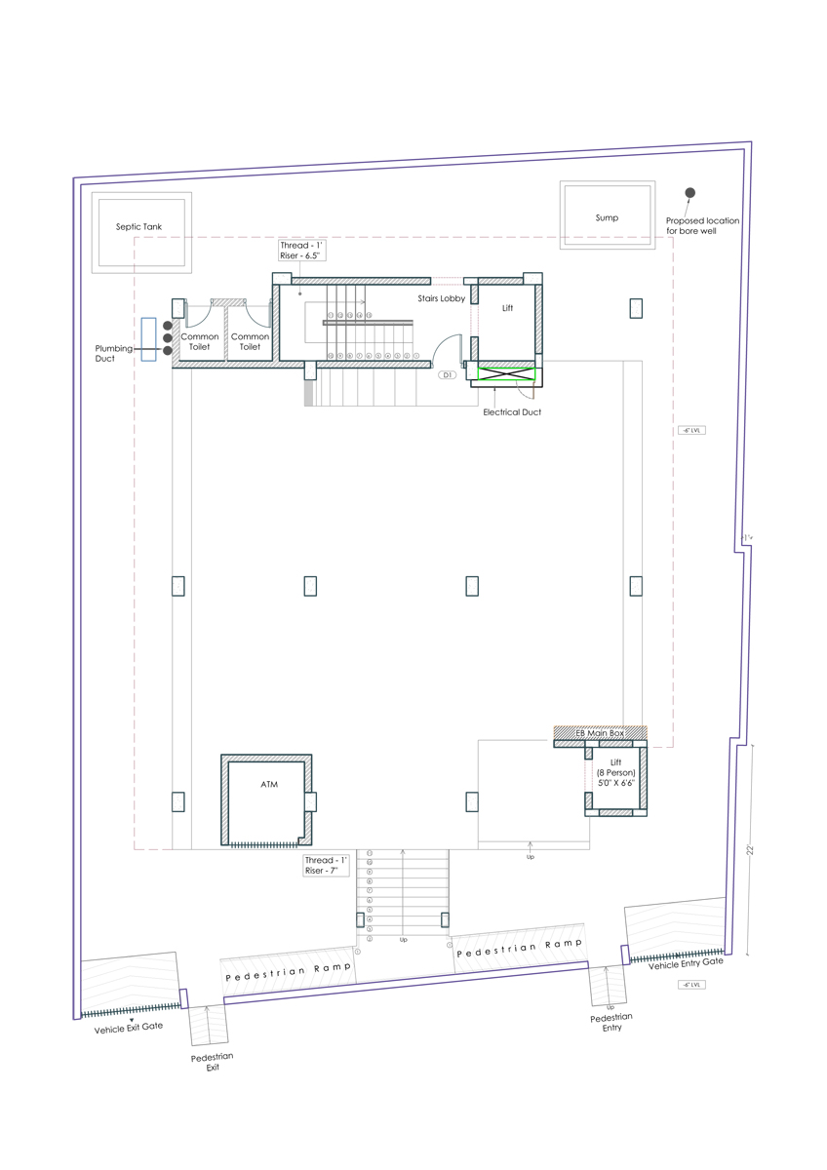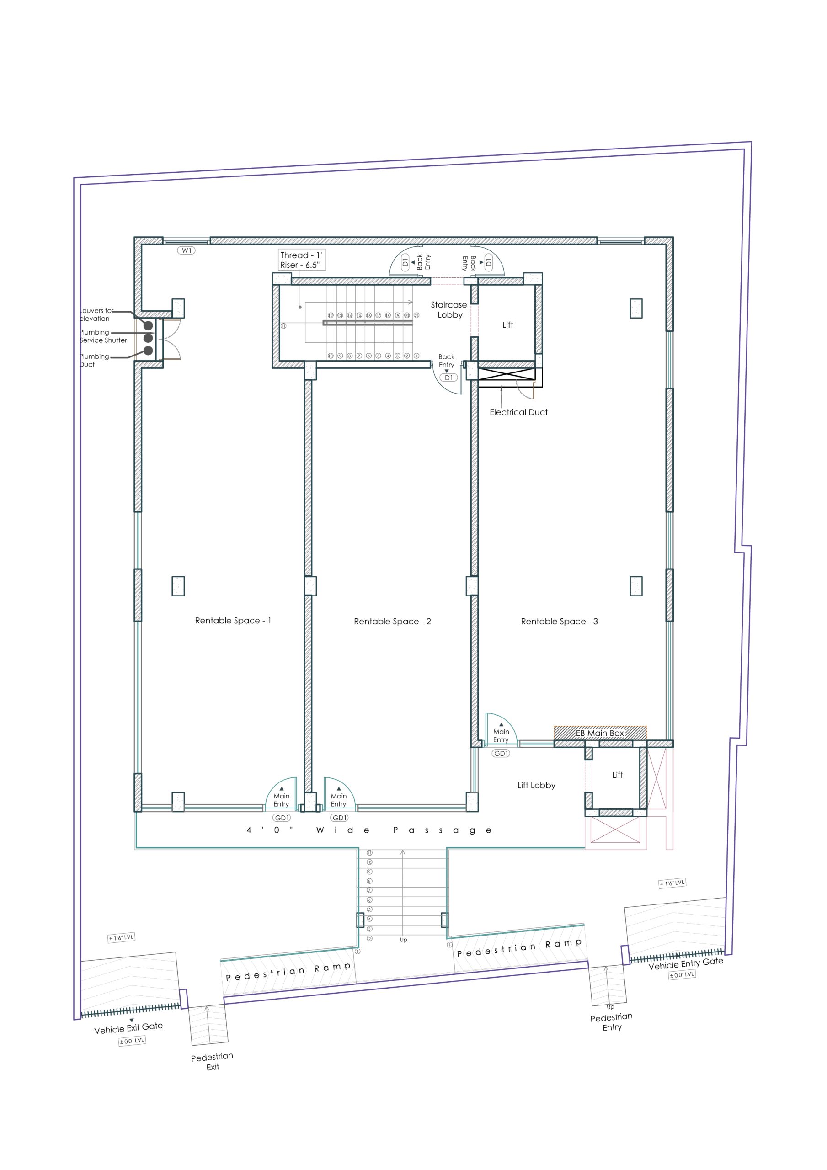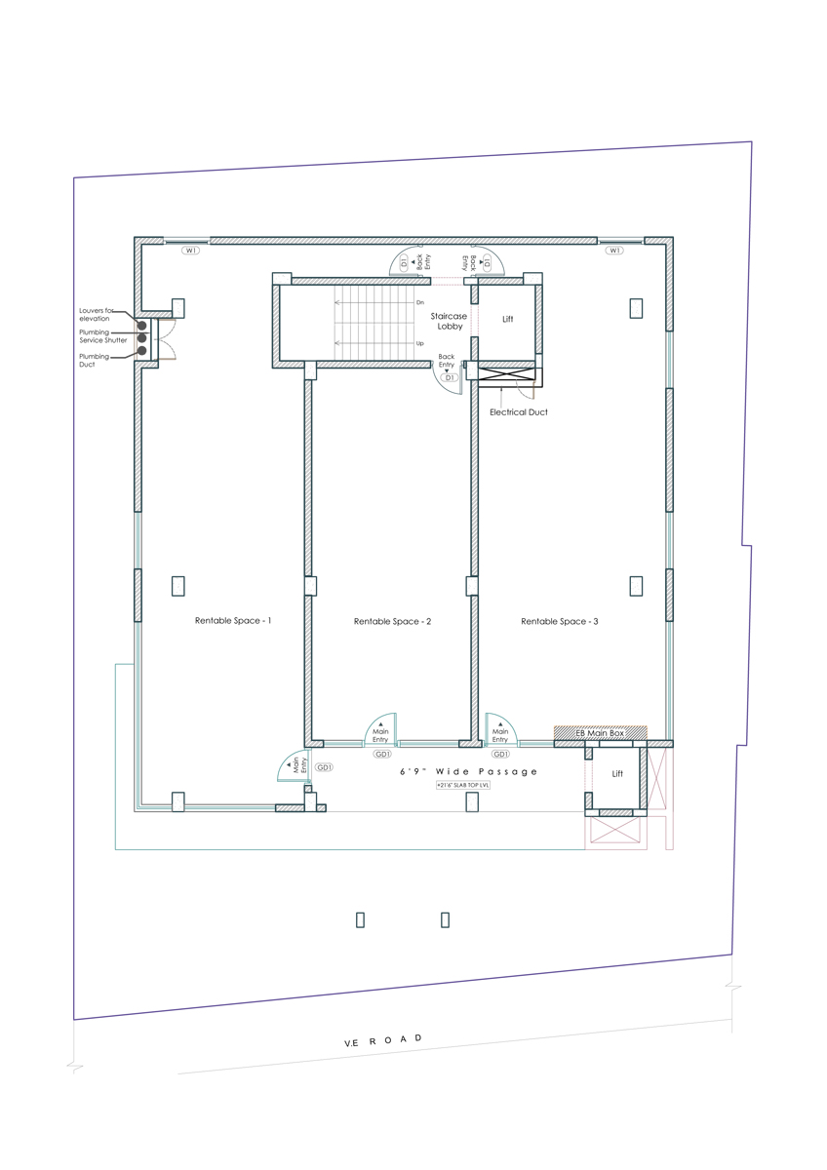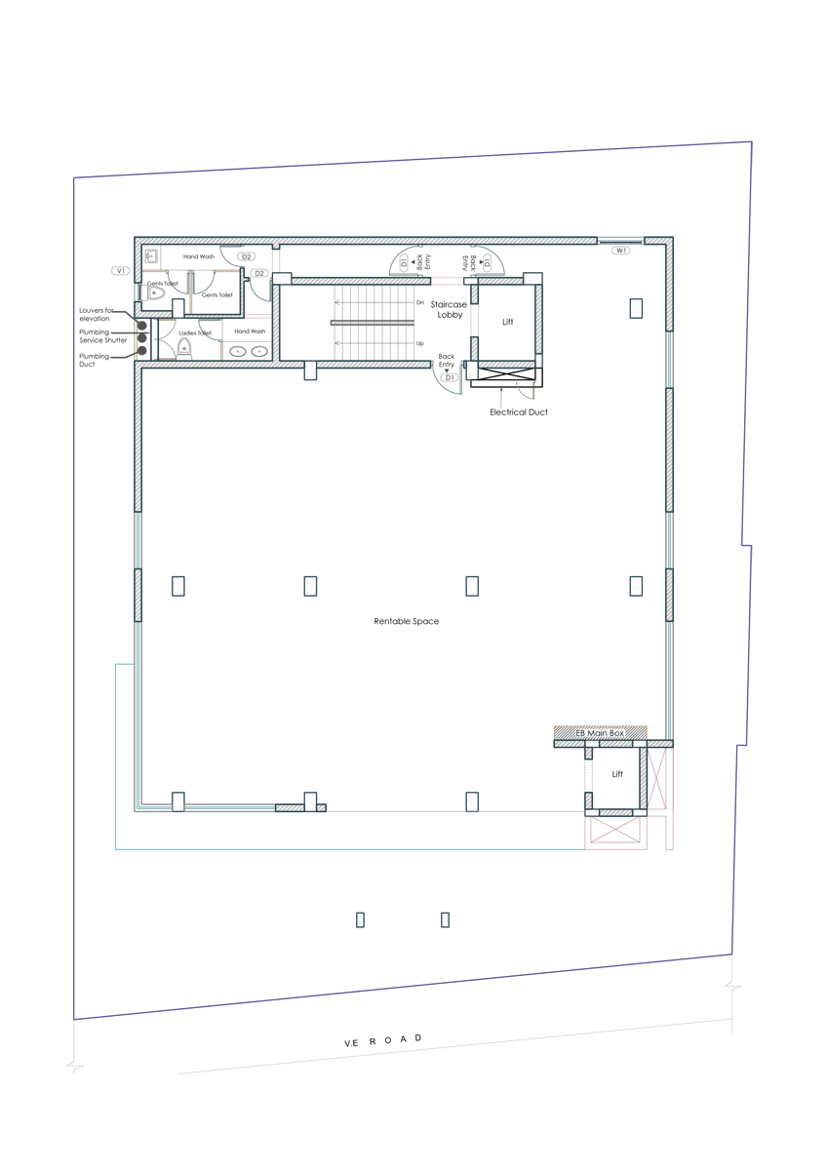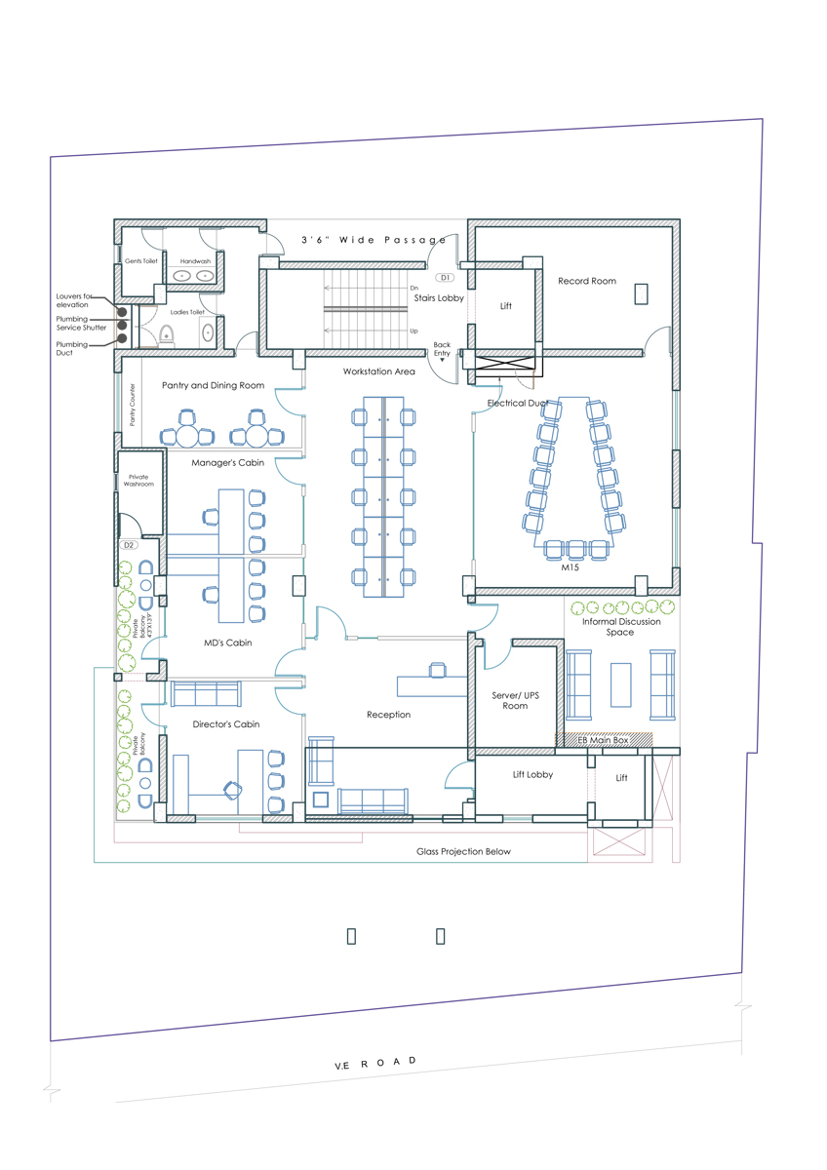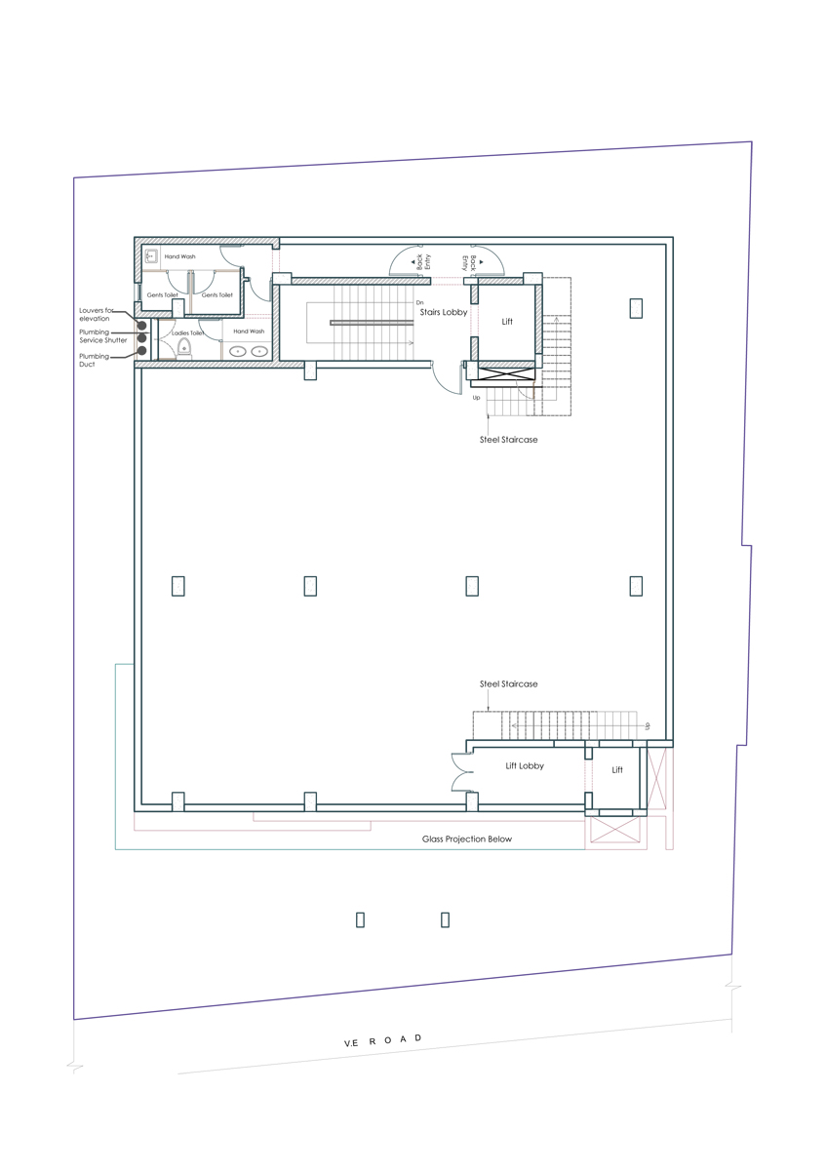city tower @ tuticorin
The building consists of stilt + 4 layers at its base, including a rental shop for two floors, an office space, and below parking on stilt level. The commercial zone and the entrances were arranged to create outdoor green space for an iconic representation.
Location: Chennai
Client: Mr. Dhanush
Area: 2000 SQFT
Year: 2020
Status: Completed
Project Team
Design Partner: Ar. Lokeshwari
Execution Partner: HD Associates
Electrical: Mercy Electrics
Lighting: Crompton
Painting: Asian paints
Concept:
The architectural concept is characterised by daily usage of people and stacking of each floor. Each floor is compact and efficiently organised around a core, designed with flexible floor plan layouts, and constructed with a glazing facade.
