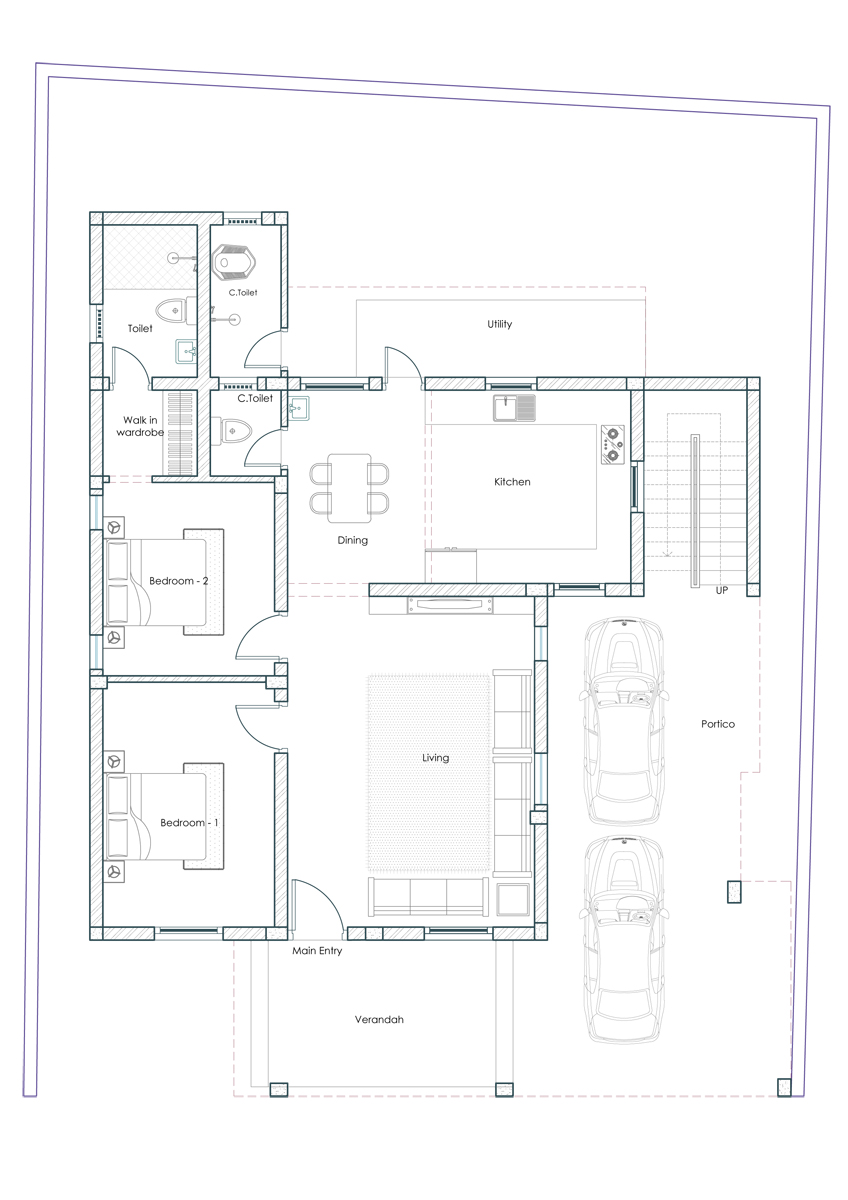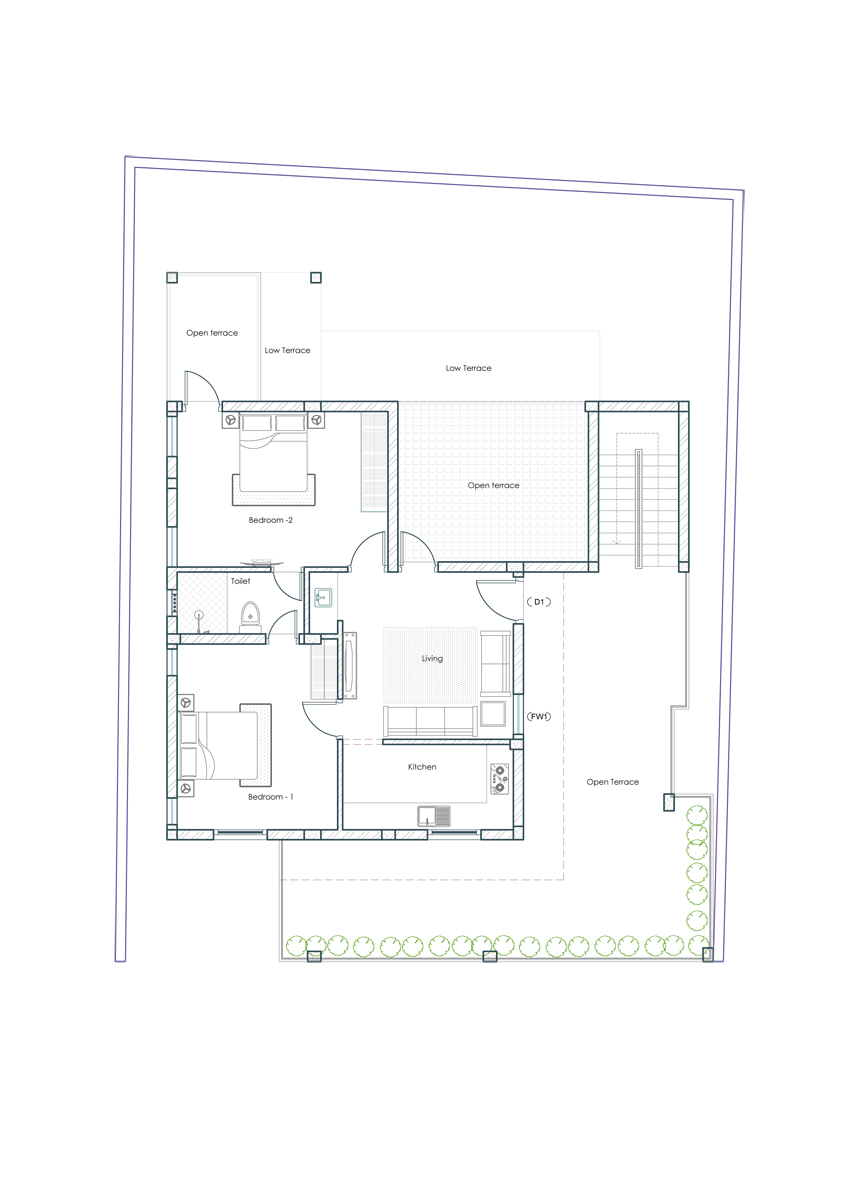crown residence @ avadi
During the initial stage it was a regular double bedroom residence with typical floor. Later added with requirements lead to double bedroom villa with portico. The design influenced the typical floor with same requirement. Crooked road made the entry so narrowed and restricted.
Location: Avadi,
Chennai Client: Mr. George
Area: 2900 SQFT
Project Type: Residential
Year: 2022
Status: Ongoing
Project Team
Design Partner: Ar.Shankar Ar.Lokeshwari
Execution Partner: HD Associates
Electrical: Mercy Electrics
Painting: Asian paints
Concept:
Typical planning doesn’t make the space regular. Whereas the opening and sizes of doors and windows, Furniture layout and finishes improves more on the interior space. Matching with the context of the site, the façade is made classically. The finishes and methodology is with a contemporary look which merges with the built form.




