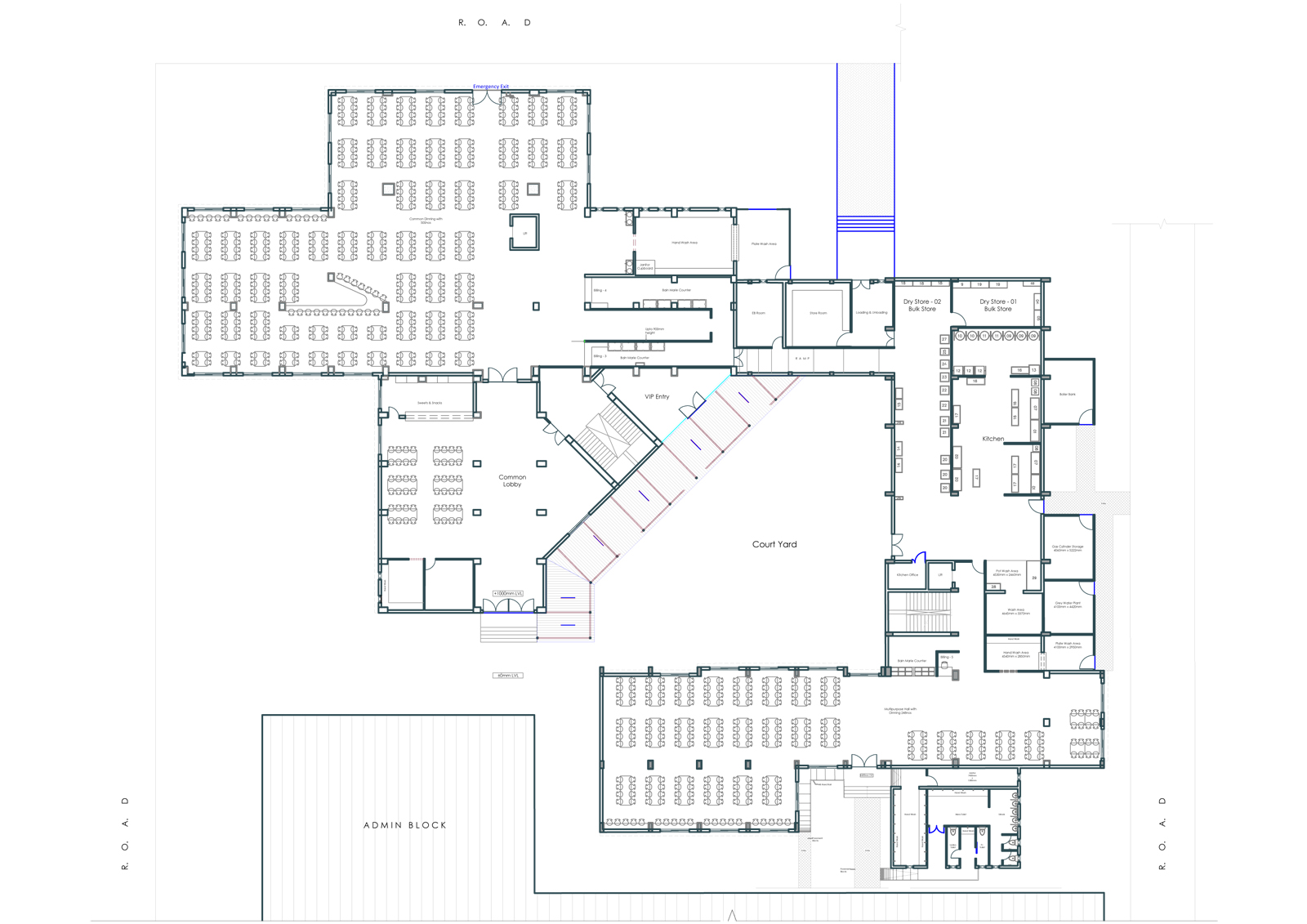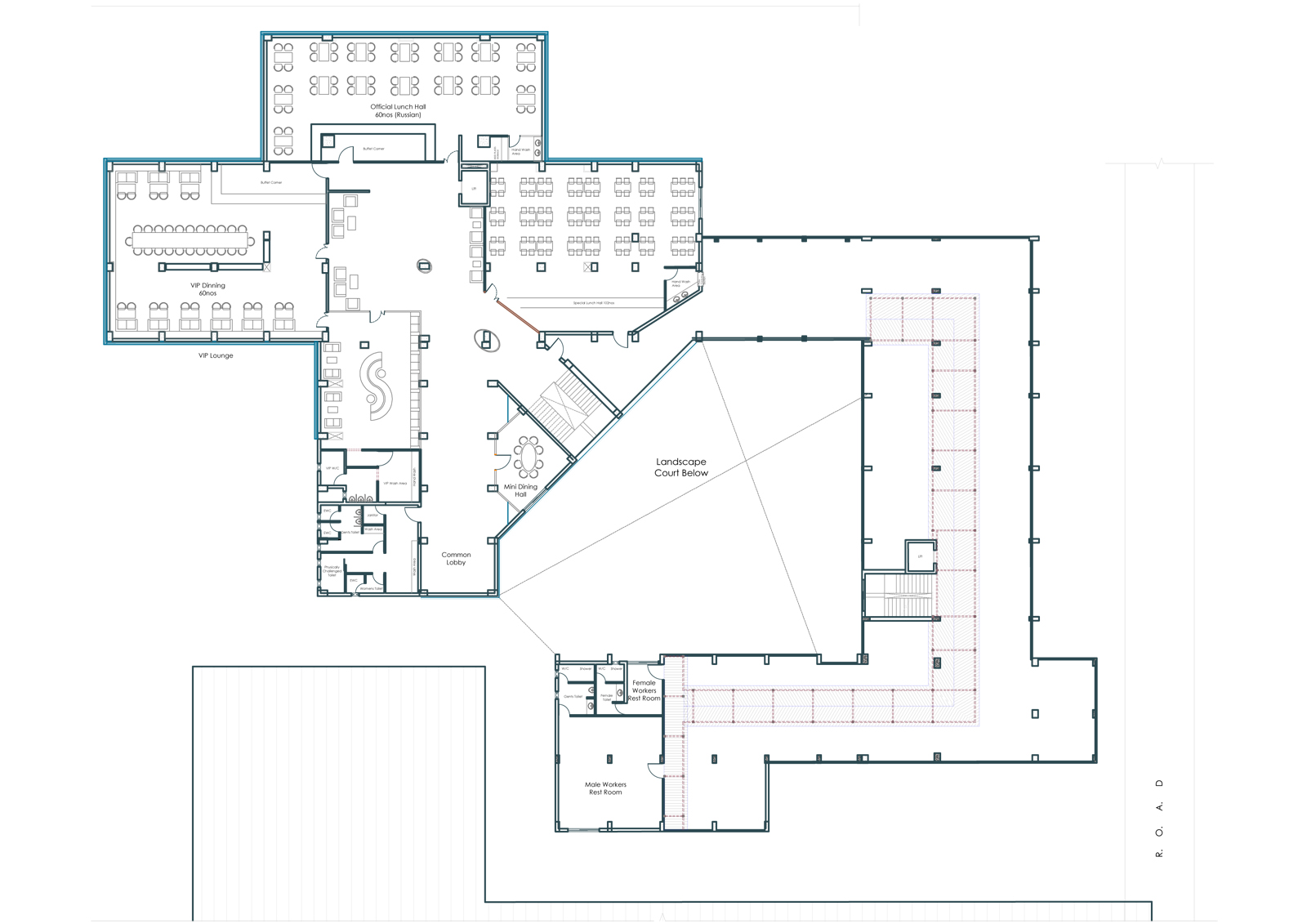kknp @ kudankulam
Kudankulam nuclear power plant planned as café block for the admin in plat 3&4. Since the main plant in under construction, the plant workers and the admin workers required a food court area. It also includes dining space for the higher officials and VIPs visiting the plant. The block is ground and additional one floor structure focusing the workers on the ground floor and for the VIPs on the first floor.
Location: Kudankulam
Client: NPCIL
Area: 35000 SQFT
Project Type: Cafe
Year: 2019
Status: Completed
Project Team
Design Partner: Ar.Shankar
Execution Partner: Apna Projects
Electrical: Gopinath Electrics
HVAC: AK Comfort zone
Concept:
The spatial planning is based like a transition based on the grade of the officers and workers. The kitchen is planned on the main access for easy transportation. The service outside the kitchen is done with temporary structure for cost cutting and easy maintenance. Two different seating arrangement are across the kitchen for easy access. The central courtyard is formed based on the planning and is treated accordingly. The VIP has a separate entry for easy circulation within the building. The façade is finished with paint and structural projection.




