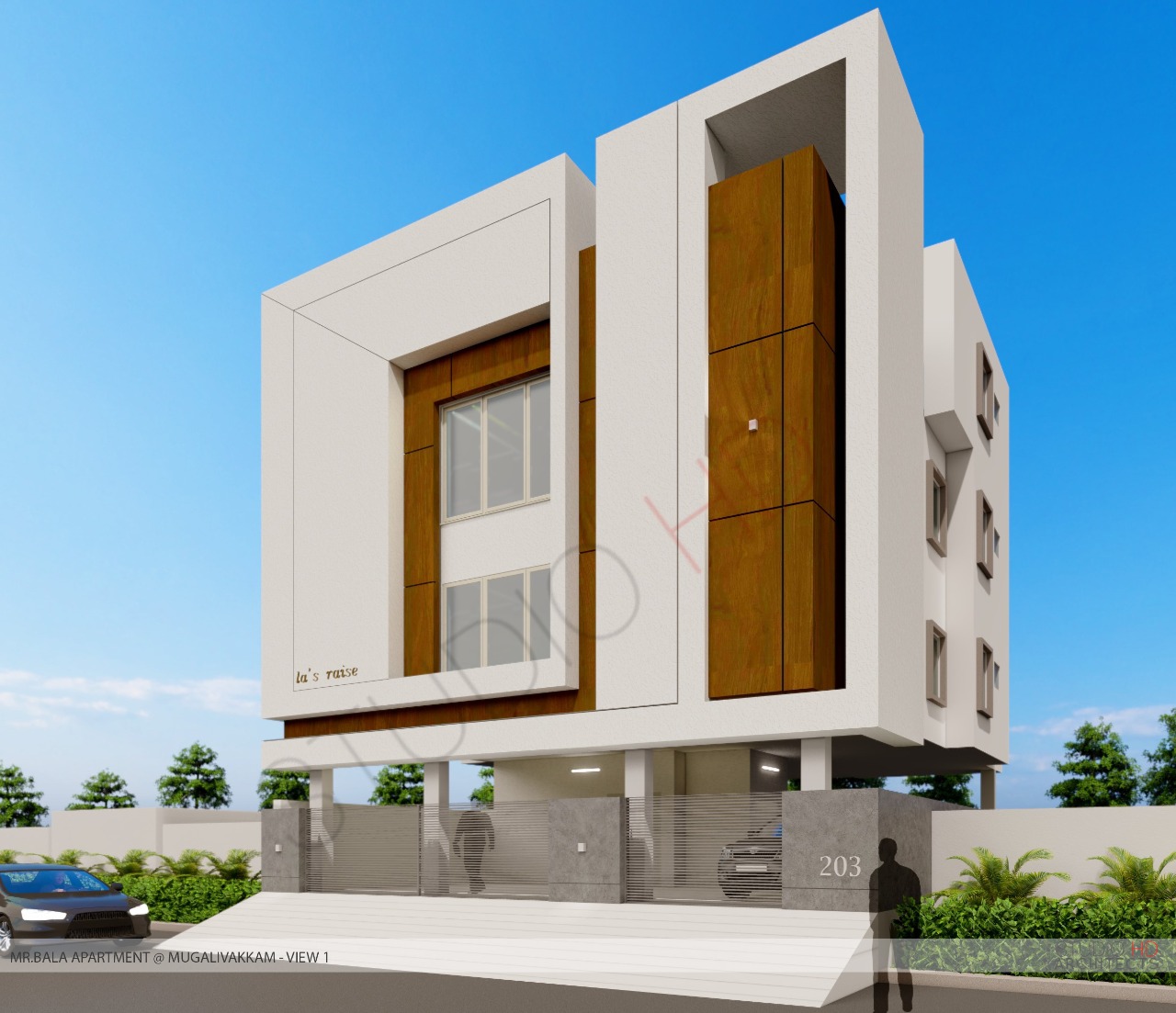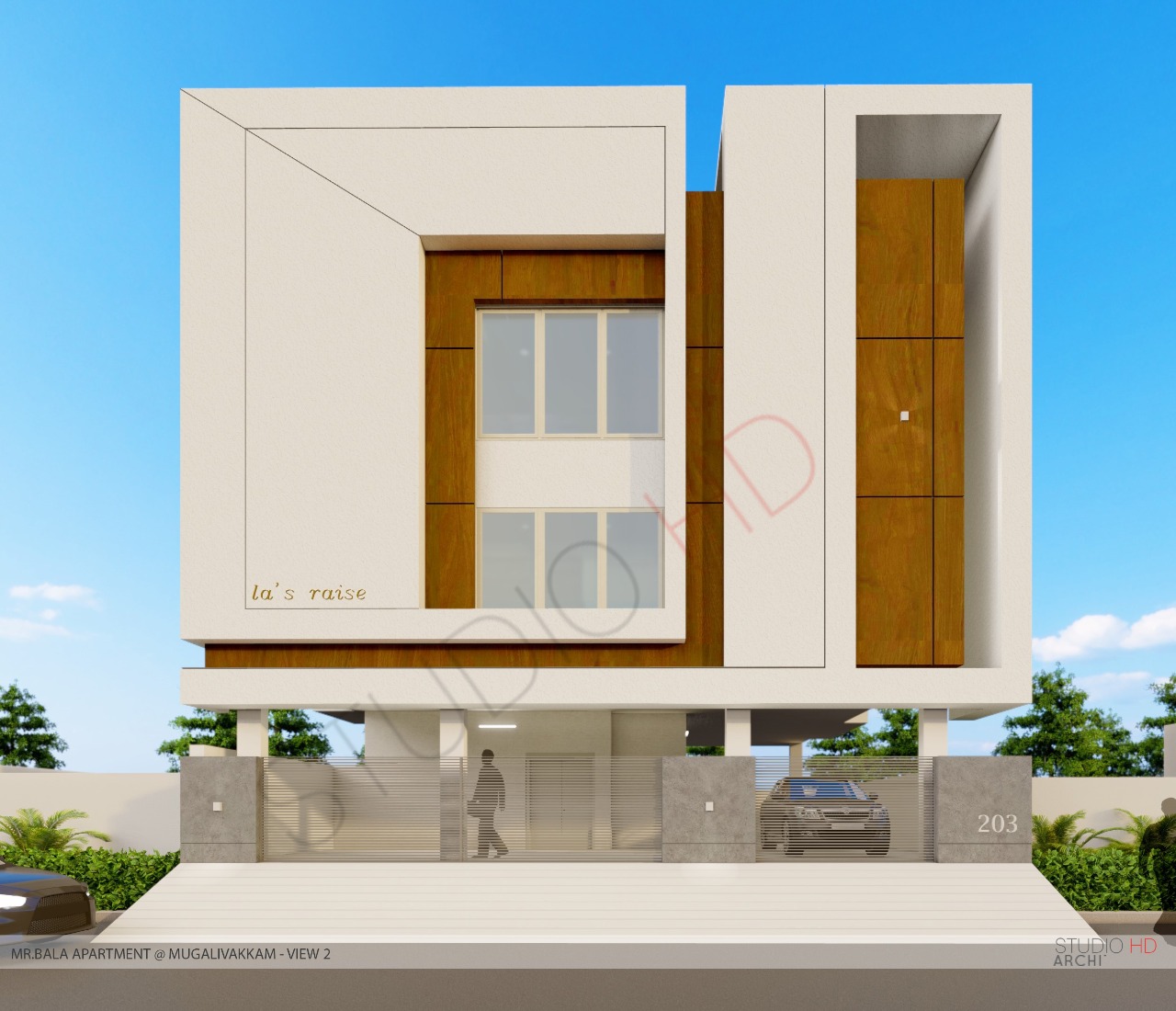la’s raise @ mugalivakkam
A residential design for a Duplex House concept with three bedrooms starting from Second Floor. Three Storey Apartment with Stilt for Car Parking, first floor for Rental Apartments, second floor for that is divided into Two Divisions one for Rental House and the other for Duplex House.
Location: Mugalivakkam,
Chennai Client: Bala
Area: 5600 SQFT
Year: 2021
Status: Completed
Project Team
Design Partner: Ar.Shankar
Execution Partner: HD Associates
Electrical: Mercy Electrics
Lighting: Philips
Painting: Asian paints
Concept:
The Duplex House opens to Foyer which leads to a double height Living Room. A Bedroom is provided in this level for elderly people. The Living is separated with a privacy partition from Dining and Kitchen
Kitchen and Dining are separated with a Puja Room Partition.


