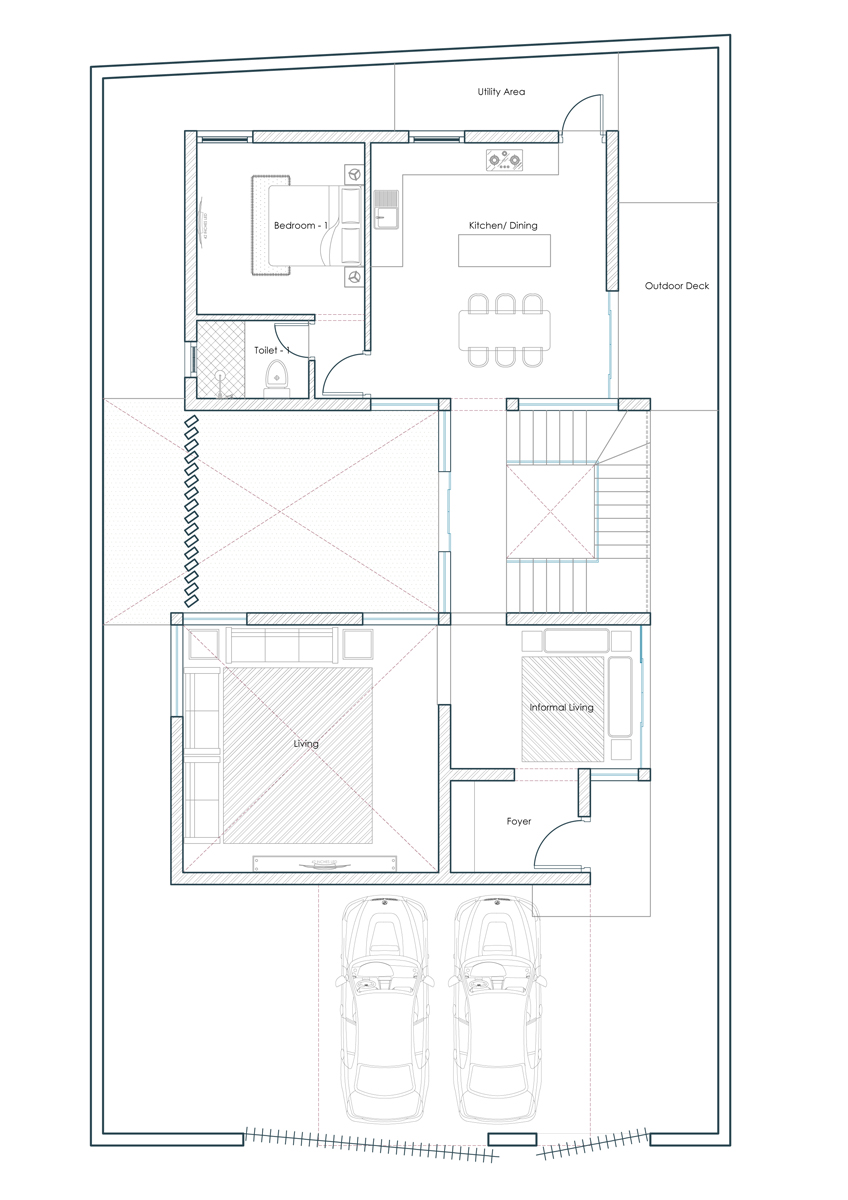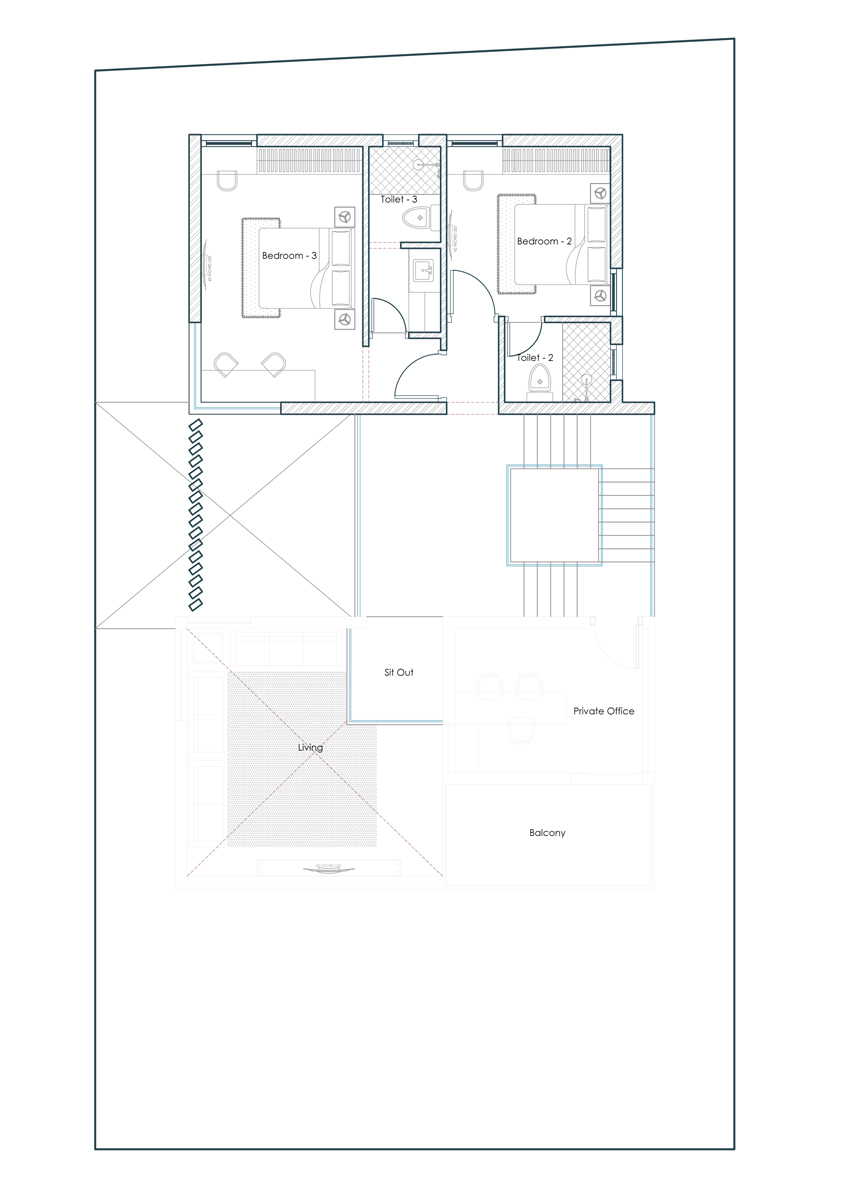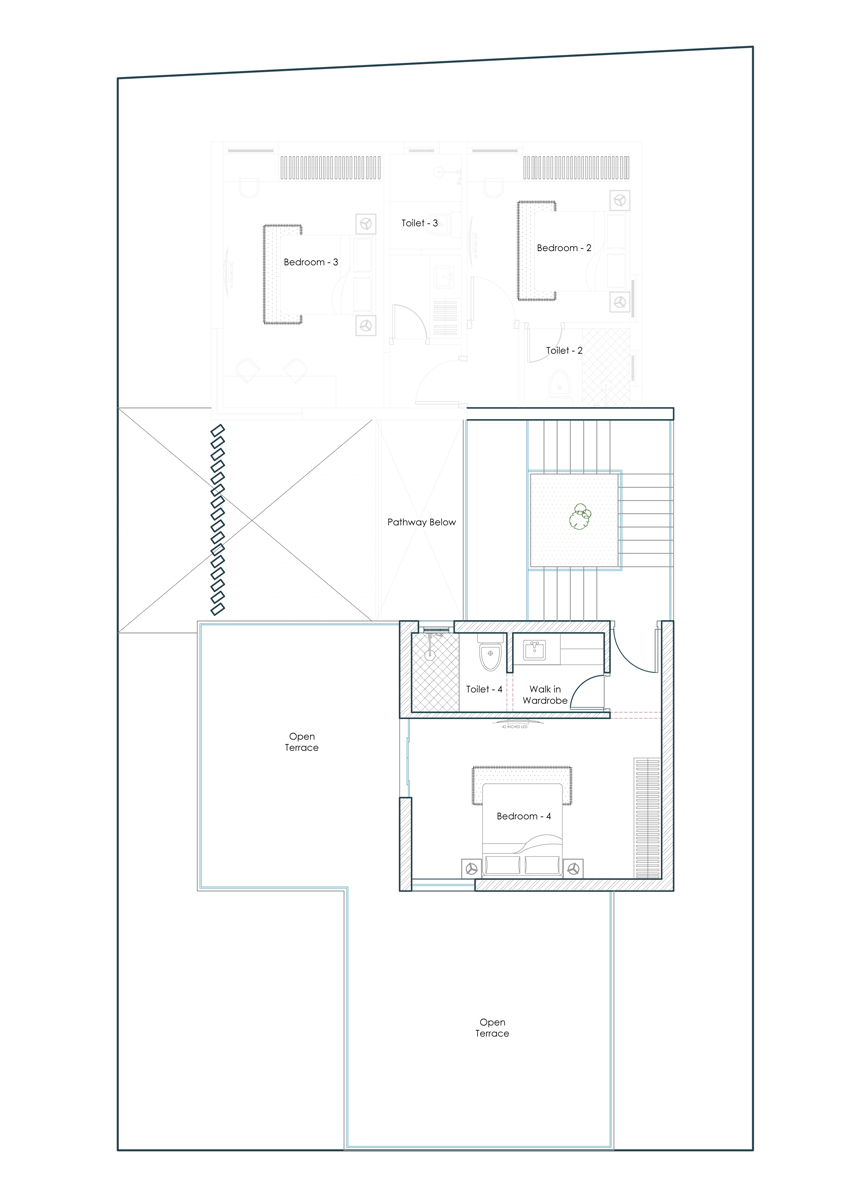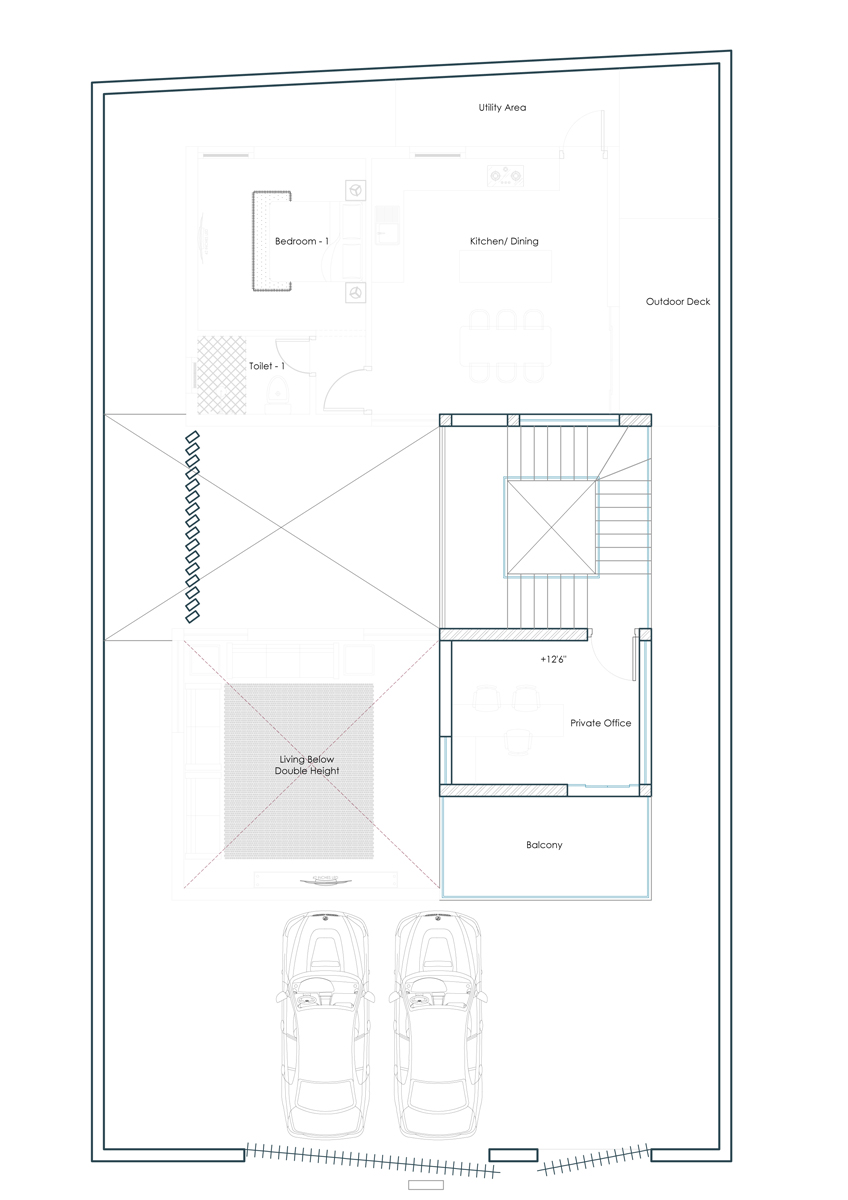mezzanine house @ adambakkam
Site comprises an area of 2800 sqft accompanies a penthouse with a private office. Rather than regular formation of planning is done by stacking spaces over floors to enhance circulation space around the site for more ventilation and lighting.
Location: Adambakam
Client: Mr.Antony
Area: 3100 SQFT
Year: 2022
Status: Ongoing
Project Team
Design Partner: Ar.Shankar, Ar.Lokeshwari
Execution Partner: HD Associates
Concept:
Though a Regular plot size with a regular shape, as per client’s requirement we planned to make a multi-level design approach to the residential space. Creating a juxtaposition in the levels made the floor plate like the spaces. Based on the sun path site entry is designed to reduce intense sun radiation on building. Creating mezzanine floor between typical floors makes more spaces within the desired space.









