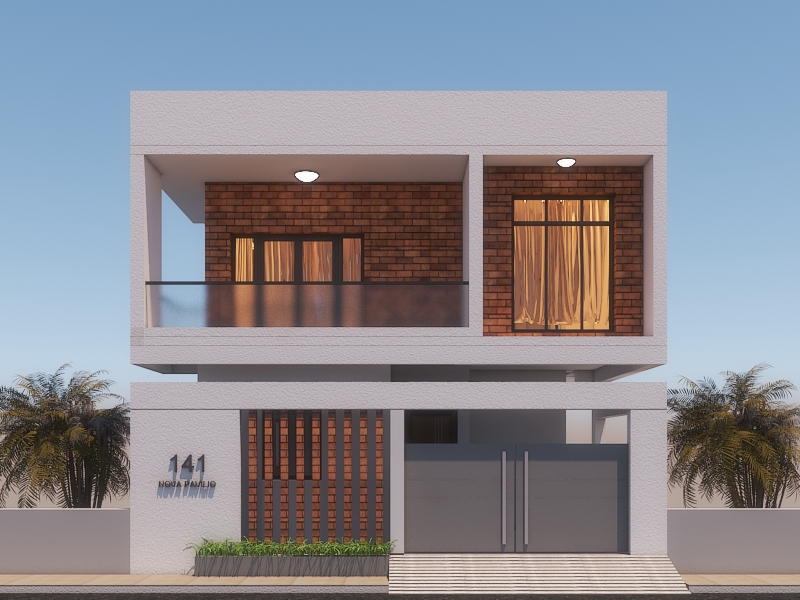priyanka condo @ ambattur
A residential design for a non-resident Indian who preferred an open plan concept in a compact site located in the outskirts of Chennai. Utilising maximum site area without compromising on natural ventilation this design was developed, detailed, and executed.
Location: Chennai
Client: Mr. Dhanush
Area: 2000 SQFT
Year: 2020
Status: Completed
Project Team
Design Partner: Ar. Lokeshwari
Execution Partner: HD Associates
Electrical: Mercy Electrics
Lighting: Crompton
Painting: Asian paints
Concept:
Enveloped by a sprawling landscaped garden in the front, it is camouflaged to the outside world in a barrier of textured concrete facade and has a “base” of wood. The residence is planned in two levels; he ground floor and the first floor. Ground floor was planned with all the basic spaces of but composed in a way to interact with each other. The first floor is composed two bedrooms, common family space overlooking the living space double height.




