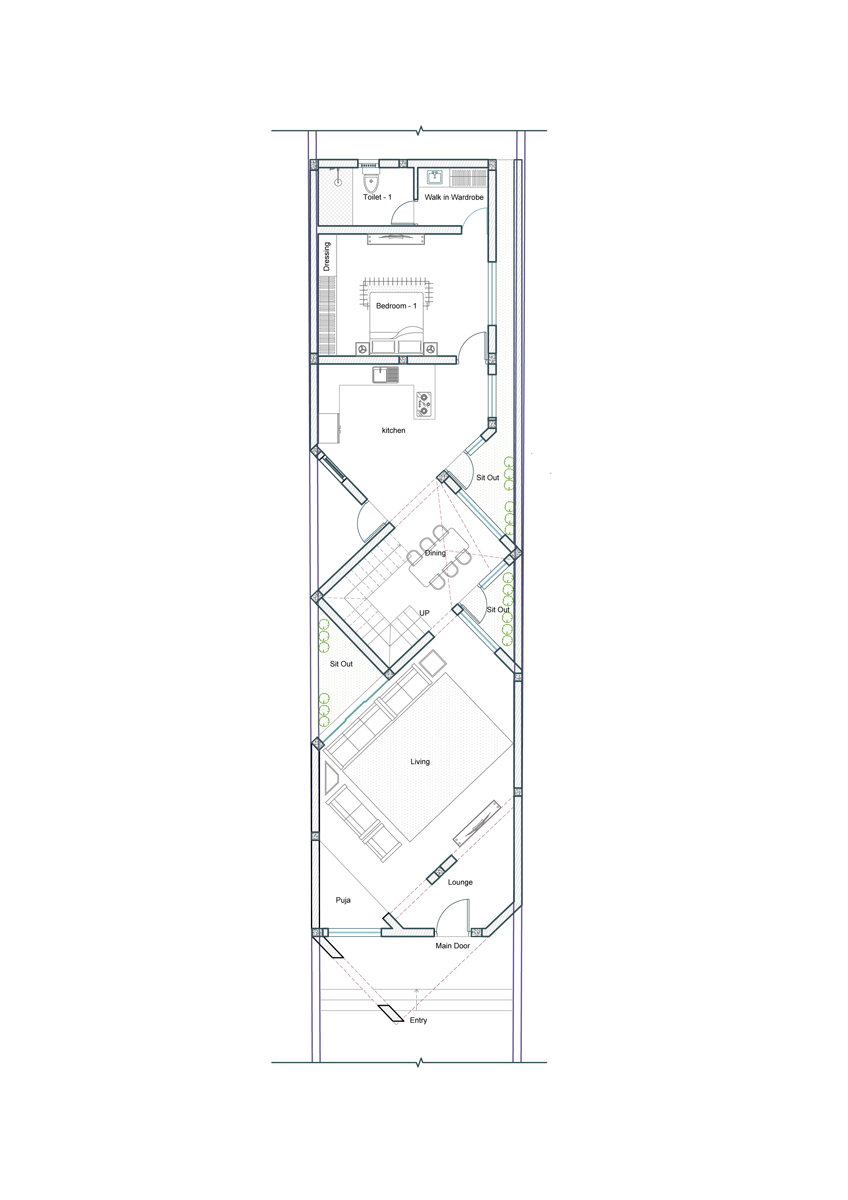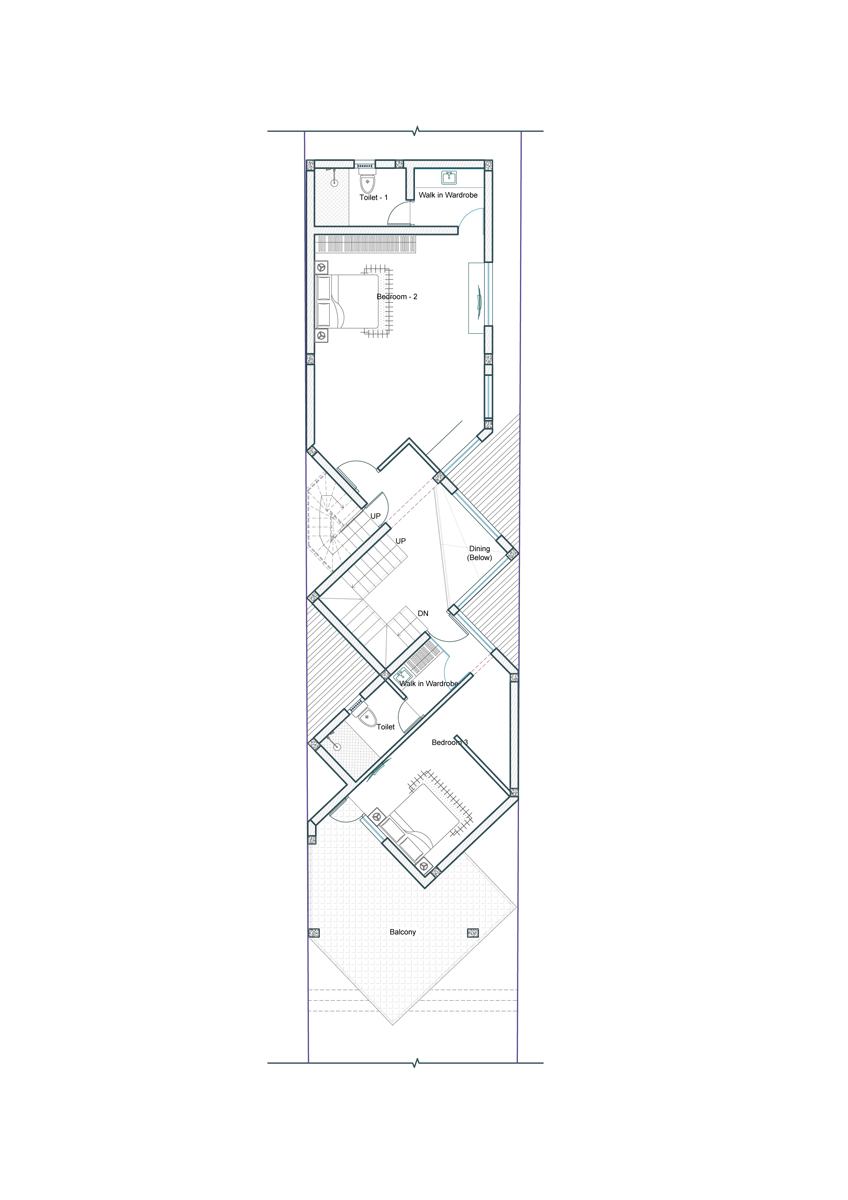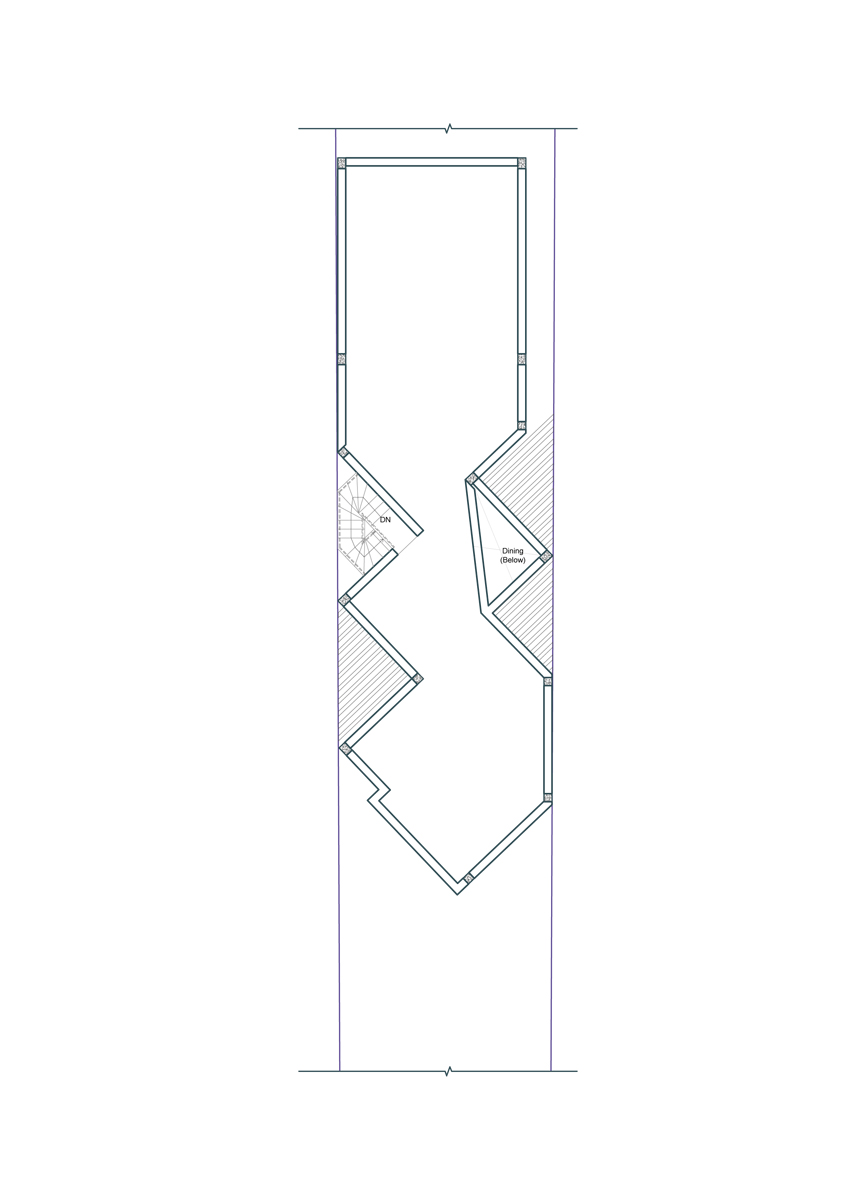project drt @ tuticorin
The plot was narrow with an equally tight residential blocks on either side. While designing within the possible 20’ x 150’, footprint for the building, it was clear that a cross ventilating openings was necessary to satisfy the clients need.
Location: Chennai
Client: Mr. Dhanush
Area: 2500 SQFT
Year: 2021
Status: On progress
Project Team
Design Partner: Ar.Shankar, Ar.Nathiya
Execution Partner: Palace Construction
Electrical: Mercy Electrics
Lighting: Crompton
Painting: Asian paints
Concept:
The linear footprint is divided into diagonal form for which functional spaces were allocated in the possible logical order. The diagonal pockets achieved was assigned as a landscaped open space with a stair that connected the two blocks which makes the entire house well ventilated.






