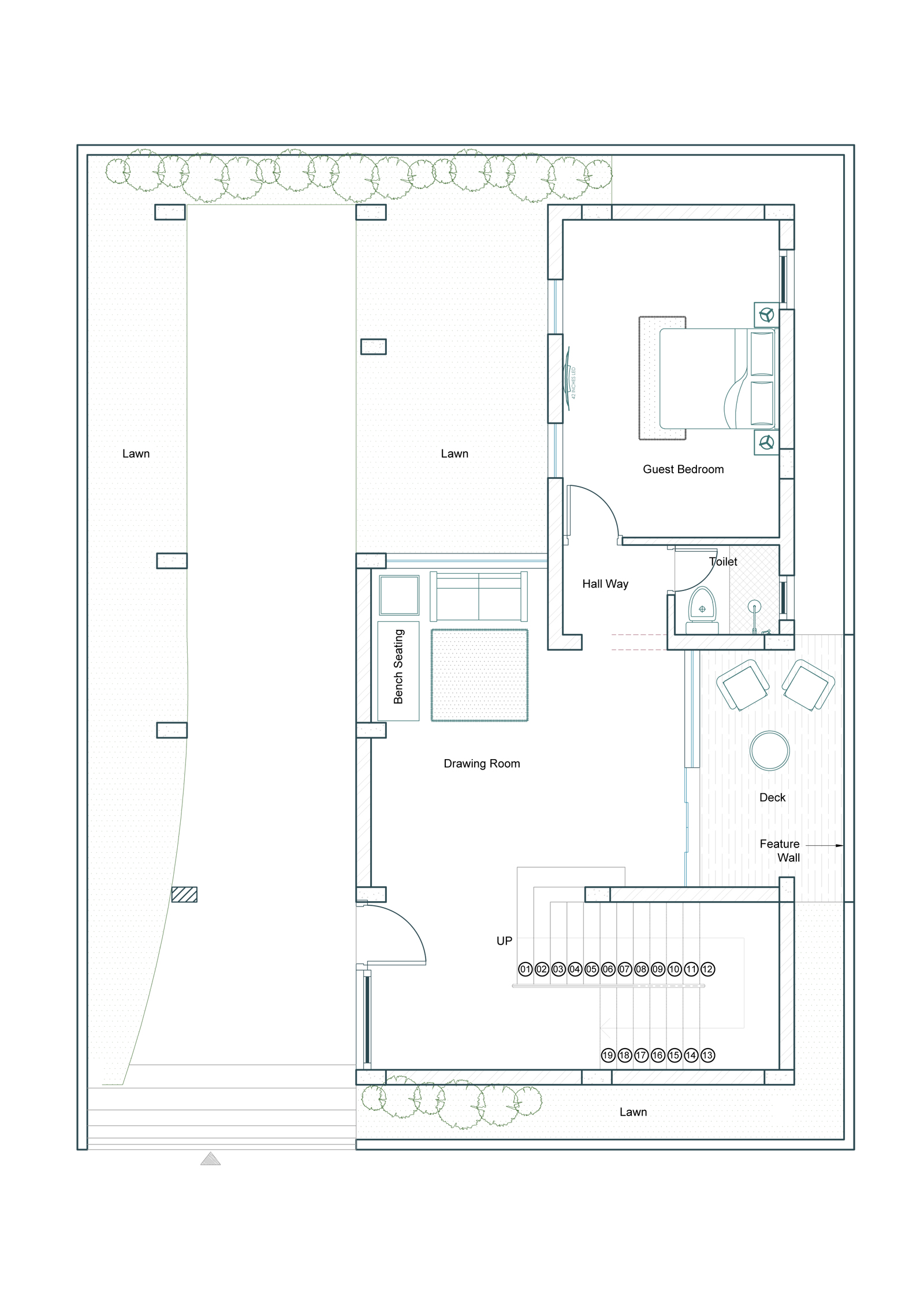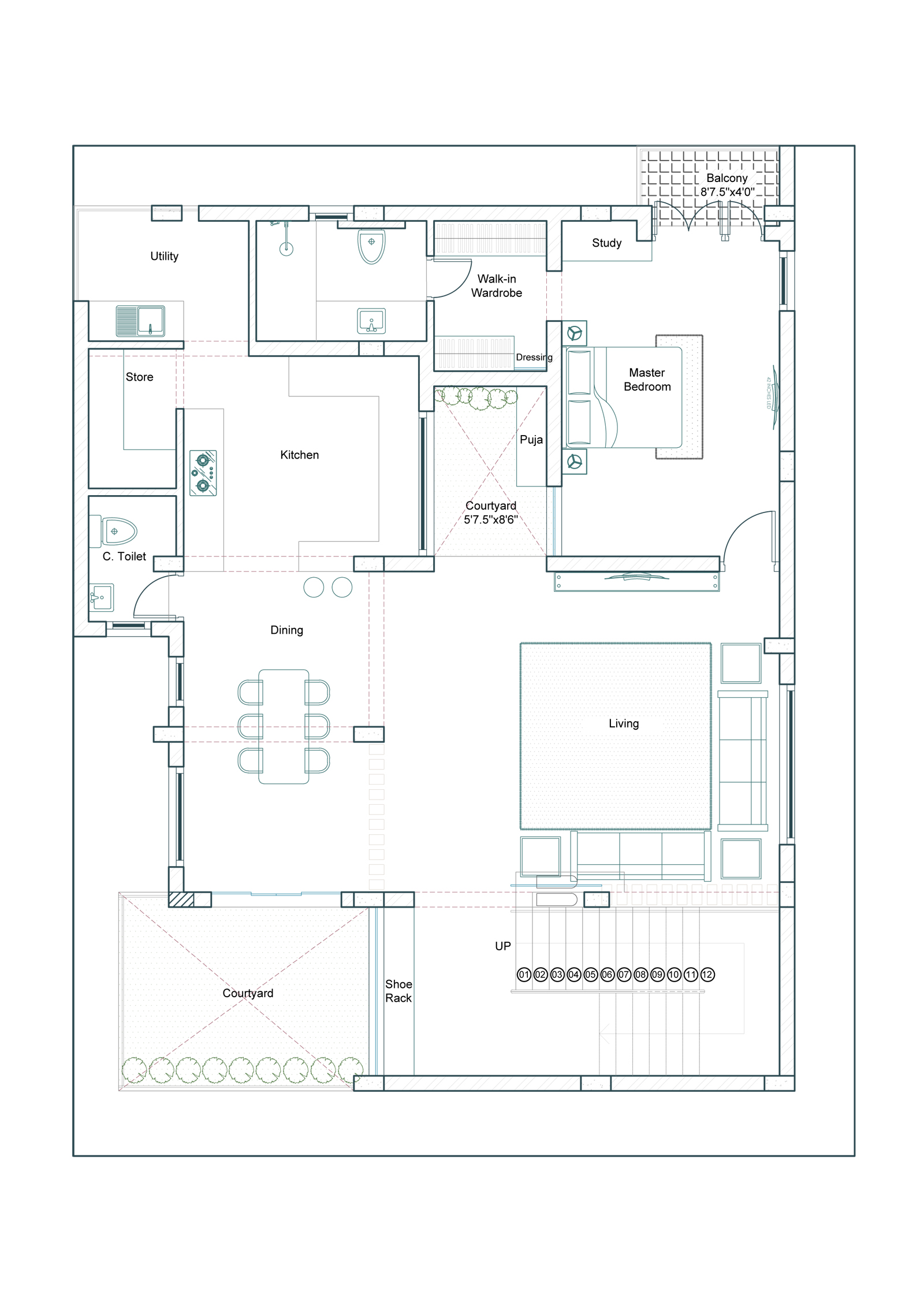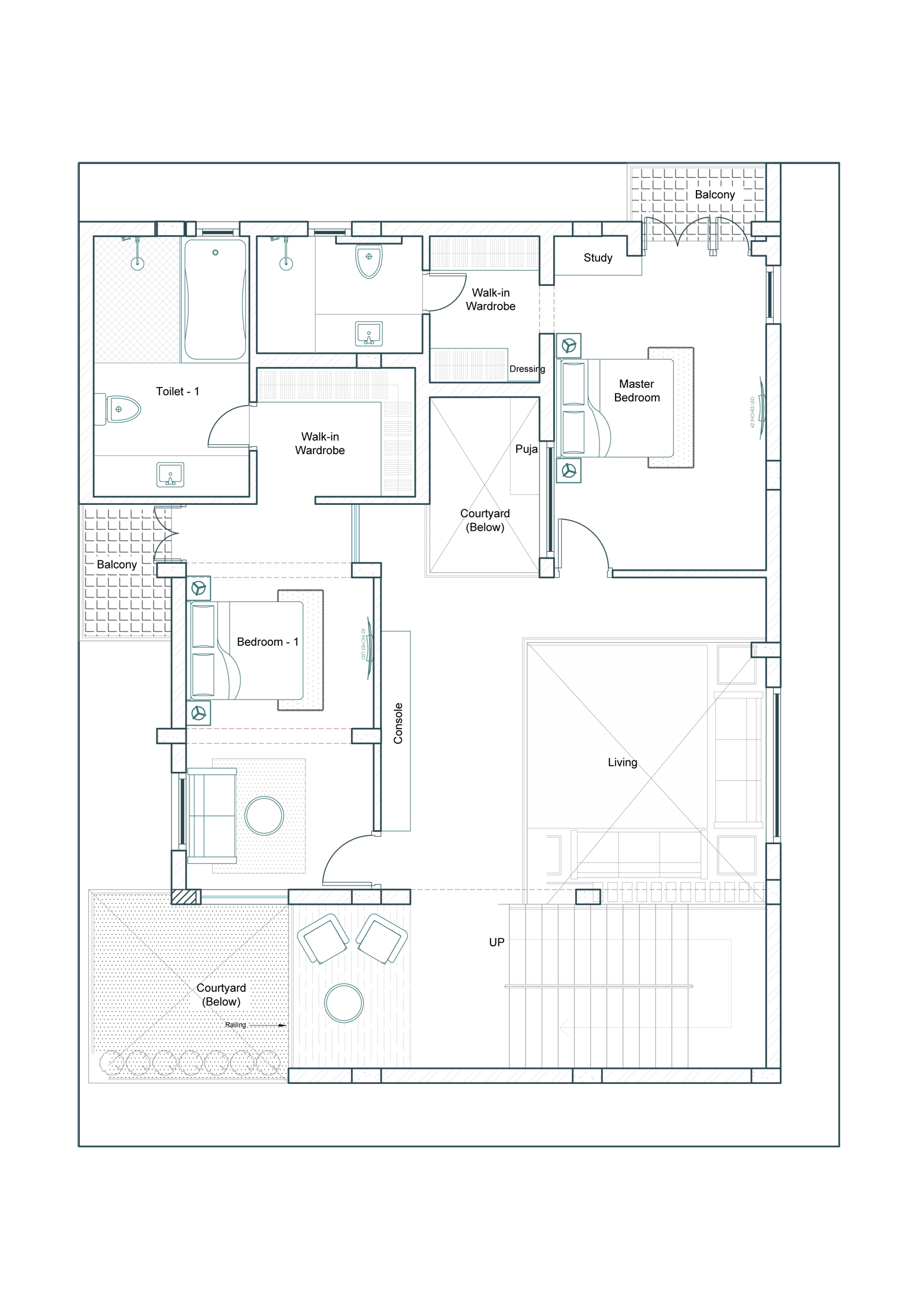the hidden house @ eldams road
Access constrains for a site approach leads to reduction of building massing and verticality. Whereas Eldams Road is been a challenging site with the similar context. A multilevel residential unit with core in the entry for future expansion, considering the level to retain as each residential unit. As the approach and site surrounding does not favour the situation, may openings and cut outs are planned in the building.
Location: Eldams Road, Chennai
Client: Ms.Premila
Area: 3800 SQFT
Year: 2020
Status: Completed
Project Team
Design Partner: Ar.Lokeshwari
Execution Partner: HD Assosiates
Electrical: Mercy Electrics
Lighting: Philips
Painting: Asian paints
Flooring: Somany
Concept: Ground floor is designed with a bedroom and living area with a sit out as a guestroom. The remaining floors are accommodated with triple bedrooms with attached toilets and walk in wardrobes. The central O.T.S




