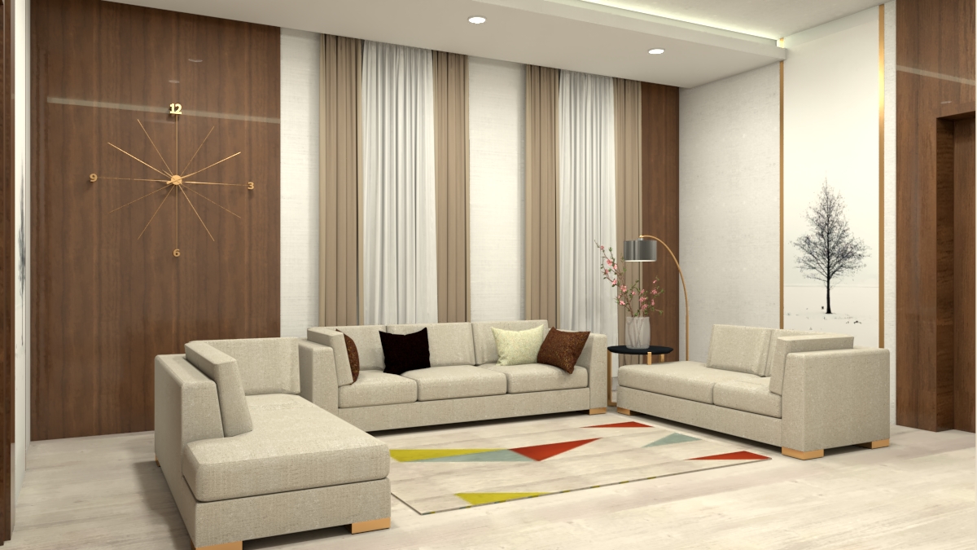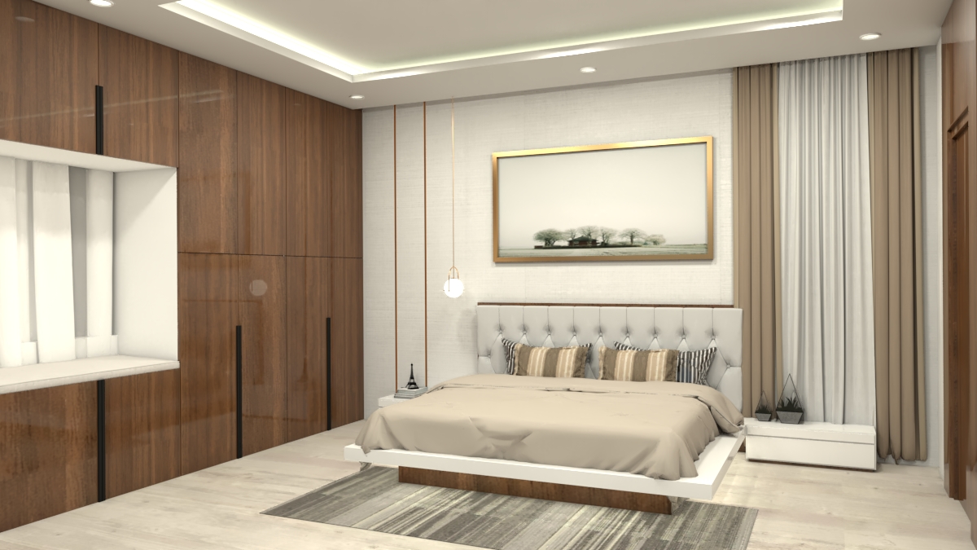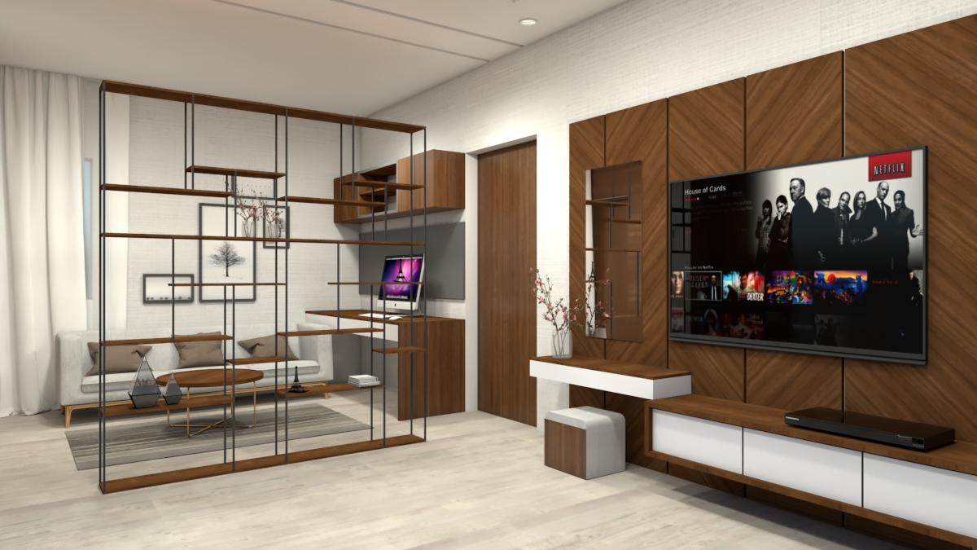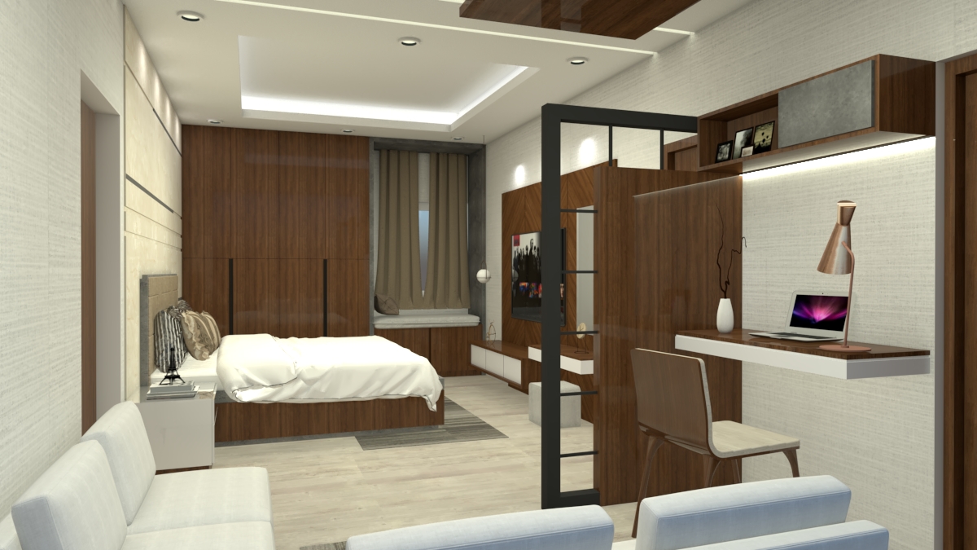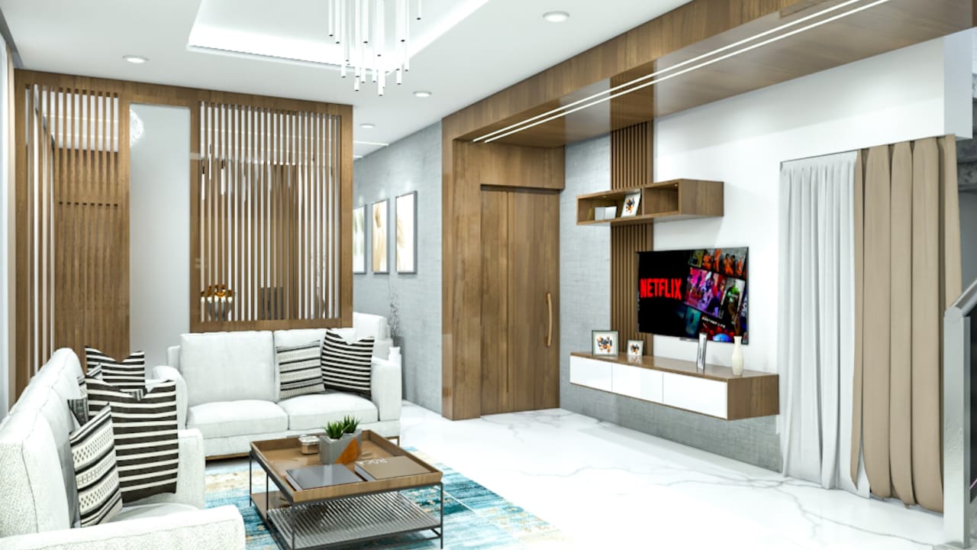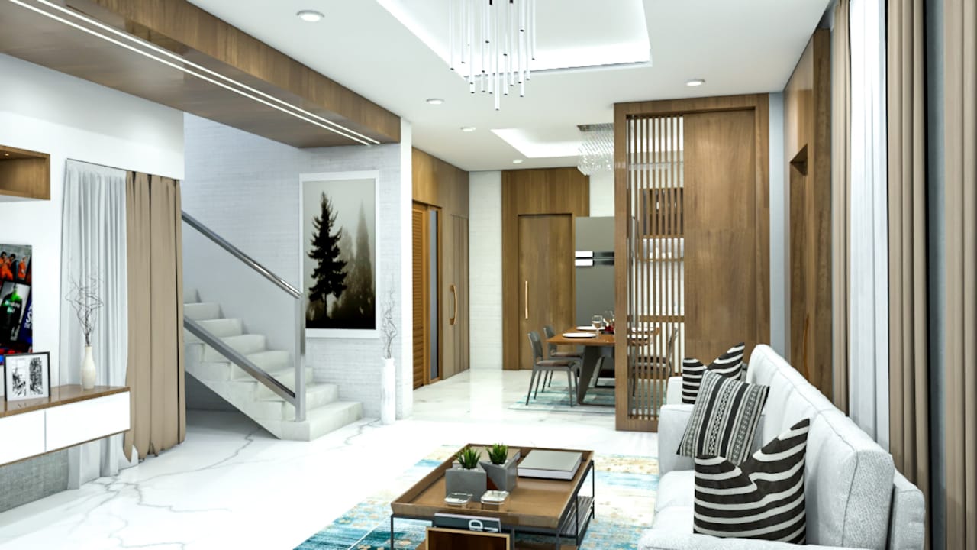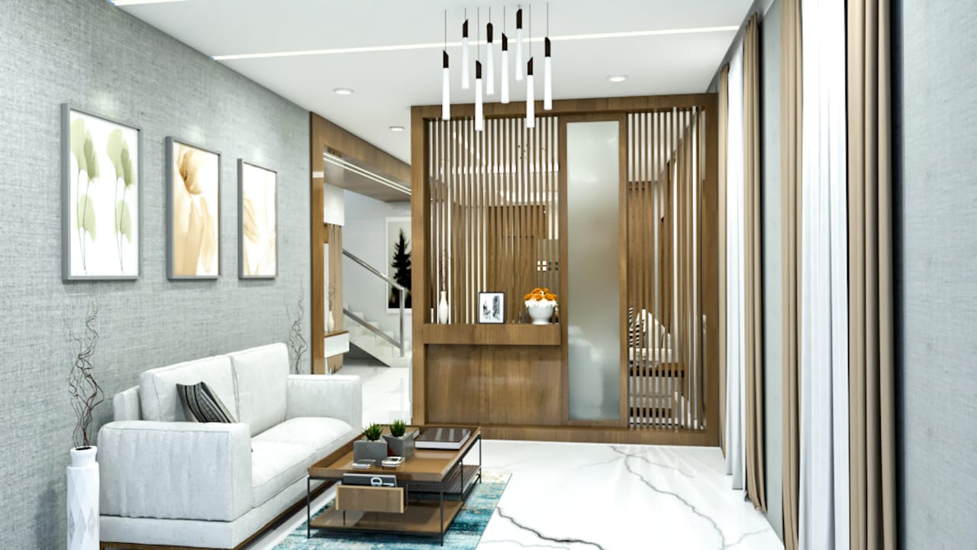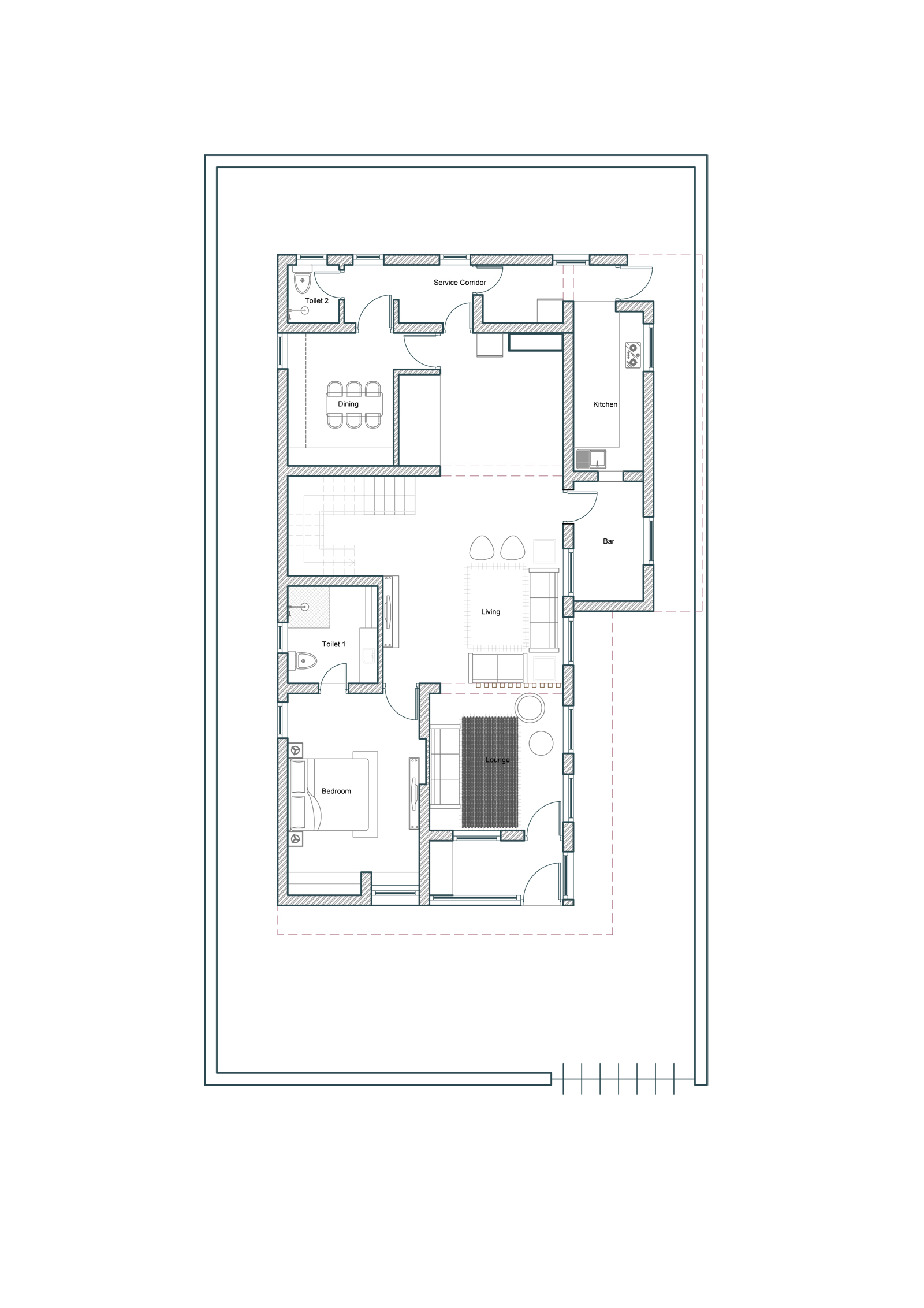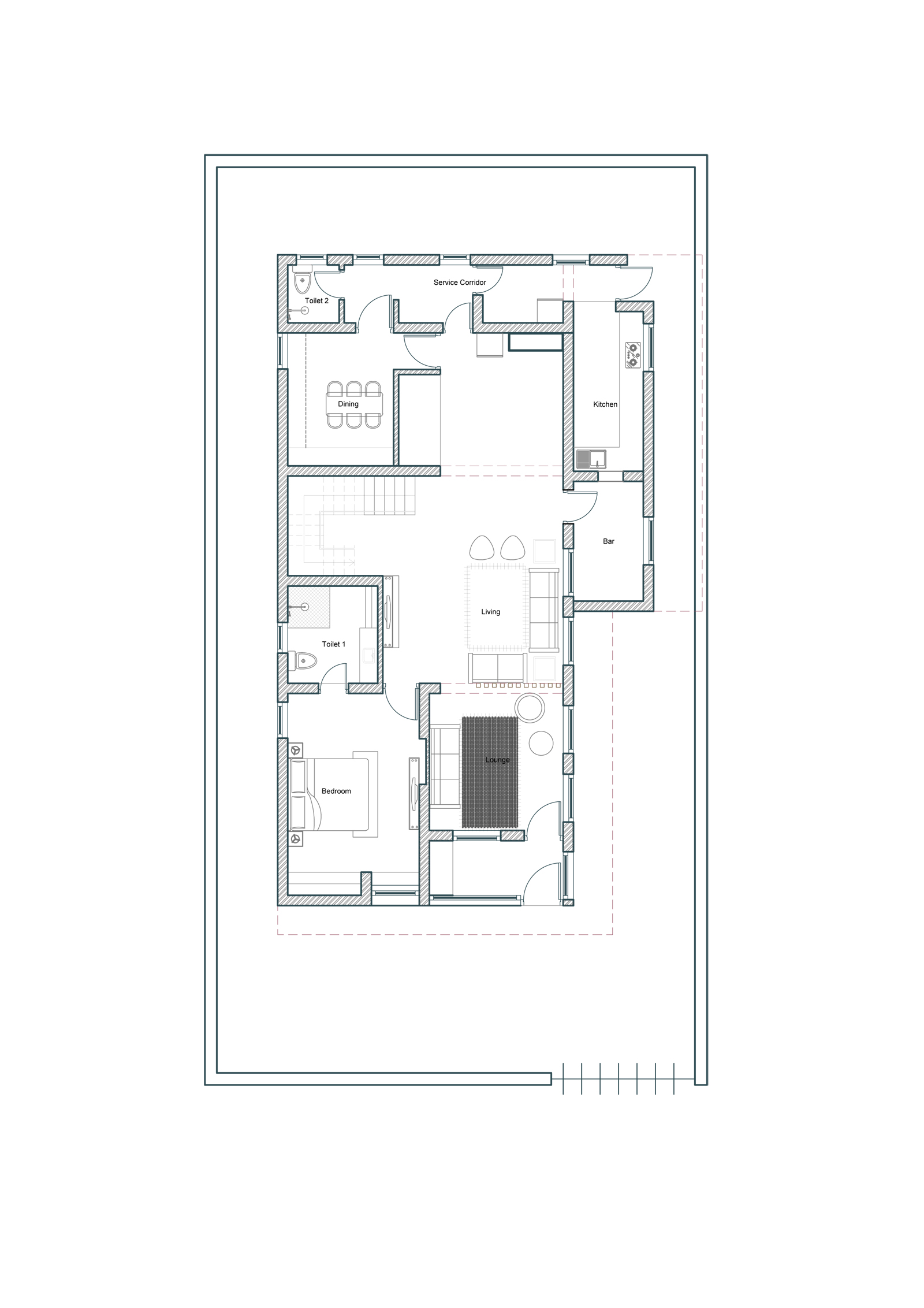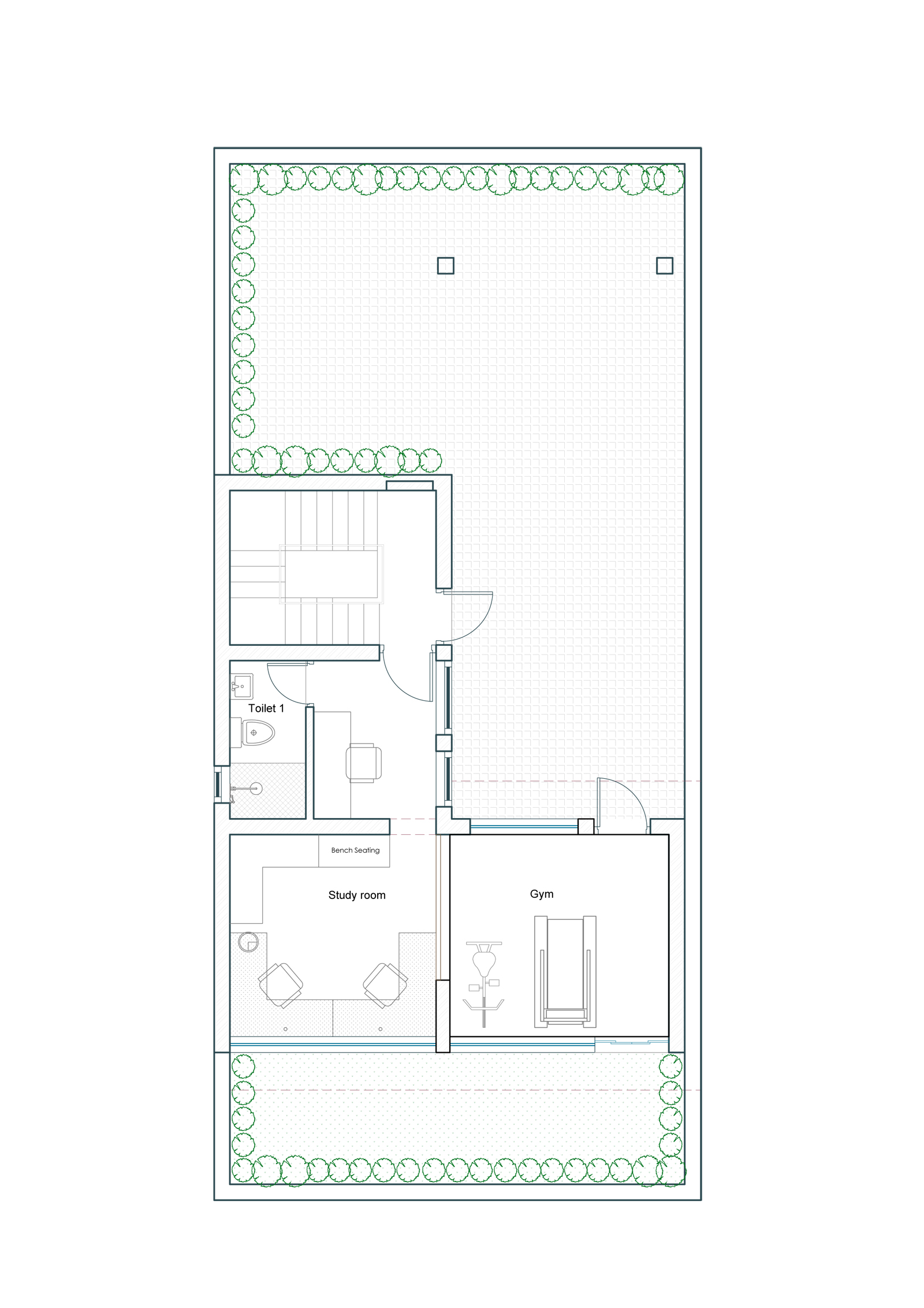white house @ valasaravakkam
The living room is a blend of classic &contemporary elements, with contrast use of fabrics in the furniture’s. As one glances around, the entire house is furnished with wooden panels and reapers. The bedrooms are designed based on each daughters’ requirements where one bedroom is designed with open area combining lounge and bedroom space and in another bedroom lounge and bedroom are separated with privacy partition for a study unit.
Location: Valasaravakkam
Client: Krishna Kumar
Area: 4000 SQFT
Year: 2022
Status: Completed
Project Team
Design Partner: Ar.Shankar, Ar.Lokeshwari
Execution Partner: HD Associates
Electrical: Mercy Electrics
Lighting: norwood
Painting: Asian Ultima Protek
Concept:
According to the client’s taste, timber and timber-finishes are used throughout the home, especially in the ceilings to create interesting focal elements. The entire house is with timber elements in the ceiling and flooring to bring the essence of nature inside the house.
